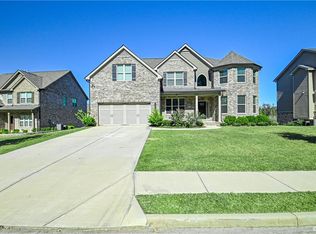Closed
$696,000
5265 Sophia Downs Ct, Suwanee, GA 30024
4beds
3,009sqft
Single Family Residence, Residential
Built in 2021
0.26 Acres Lot
$705,200 Zestimate®
$231/sqft
$3,489 Estimated rent
Home value
$705,200
$670,000 - $740,000
$3,489/mo
Zestimate® history
Loading...
Owner options
Explore your selling options
What's special
Welcome to this exquisite, impeccably designed home nestled in the sought-after Suwanee community - North Gwinnett HS district. With 4 bedrooms and 3.5 bathrooms, this residence offers a spacious and luxurious living experience. Upon entering, you'll be greeted by an abundance of natural light, high ceilings, and stunning architectural details that enhance the sense of grandeur. The open-concept floor plan seamlessly connects the living, dining, and kitchen areas, creating a perfect space for both everyday living and entertaining. The gourmet kitchen is a chef's dream, featuring top-of-the-line appliances, a generous island, and ample storage. The adjoining living room with a cozy fireplace provides an inviting ambiance for gatherings. The master suite is a true retreat, boasting a spa-like en-suite bathroom and a walk-in closet. Additional bedrooms are generously sized, offering flexibility for family members or guests. Step outside to the lush backyard, an oasis of tranquility perfect for outdoor dining, relaxation, or gardening. This home also offers plenty of parking spaces with extended driveway in front of the garage. This is a rare opportunity to own a home of such elegance and sophistication in Suwanee. ***NO RENT RESTRICTION***INVESTORS or PRIMARY BUYERS Welcome***
Zillow last checked: 8 hours ago
Listing updated: November 08, 2023 at 03:36am
Listing Provided by:
Sally Sunghee Kim,
The Promise Realty Group, LLC
Bought with:
Kyung Park, 373825
Virtual Properties Realty.com
Source: FMLS GA,MLS#: 7272589
Facts & features
Interior
Bedrooms & bathrooms
- Bedrooms: 4
- Bathrooms: 4
- Full bathrooms: 3
- 1/2 bathrooms: 1
Primary bedroom
- Features: Oversized Master, Sitting Room, Other
- Level: Oversized Master, Sitting Room, Other
Bedroom
- Features: Oversized Master, Sitting Room, Other
Primary bathroom
- Features: Double Vanity, Separate His/Hers, Separate Tub/Shower, Soaking Tub
Dining room
- Features: Separate Dining Room
Kitchen
- Features: Cabinets White, Eat-in Kitchen, Kitchen Island, Pantry Walk-In, Stone Counters, View to Family Room
Heating
- Zoned
Cooling
- Ceiling Fan(s), Central Air, Electric Air Filter, Zoned
Appliances
- Included: Dishwasher, Disposal, Double Oven, Electric Water Heater, ENERGY STAR Qualified Appliances, Gas Cooktop, Microwave, Self Cleaning Oven, Other
- Laundry: Laundry Room, Main Level, Mud Room
Features
- Double Vanity, Entrance Foyer, High Ceilings 9 ft Main, High Speed Internet, His and Hers Closets, Tray Ceiling(s), Walk-In Closet(s)
- Flooring: Carpet, Ceramic Tile, Hardwood
- Windows: Insulated Windows
- Basement: None
- Attic: Pull Down Stairs
- Number of fireplaces: 1
- Fireplace features: Factory Built, Gas Log, Great Room
- Common walls with other units/homes: No Common Walls
Interior area
- Total structure area: 3,009
- Total interior livable area: 3,009 sqft
Property
Parking
- Total spaces: 2
- Parking features: Attached, Driveway, Garage, Garage Door Opener, Garage Faces Side, Kitchen Level
- Attached garage spaces: 2
- Has uncovered spaces: Yes
Accessibility
- Accessibility features: Accessible Entrance, Accessible Hallway(s)
Features
- Levels: Two
- Stories: 2
- Patio & porch: Covered, Deck, Rear Porch
- Exterior features: Other, No Dock
- Pool features: None
- Spa features: None
- Fencing: None
- Has view: Yes
- View description: Other
- Waterfront features: None
- Body of water: None
Lot
- Size: 0.26 Acres
- Features: Back Yard, Front Yard, Level, Private
Details
- Additional structures: None
- Parcel number: R7309 298
- Other equipment: None
- Horse amenities: None
Construction
Type & style
- Home type: SingleFamily
- Architectural style: Craftsman,Traditional
- Property subtype: Single Family Residence, Residential
Materials
- Brick 3 Sides, Cement Siding, Other
- Foundation: Slab
- Roof: Ridge Vents,Shingle
Condition
- Resale
- New construction: No
- Year built: 2021
Utilities & green energy
- Electric: 110 Volts, Other
- Sewer: Public Sewer
- Water: Public
- Utilities for property: Cable Available, Electricity Available, Natural Gas Available, Phone Available, Underground Utilities, Water Available, Other
Green energy
- Energy efficient items: None
- Energy generation: None
- Water conservation: Low-Flow Fixtures
Community & neighborhood
Security
- Security features: Carbon Monoxide Detector(s), Smoke Detector(s)
Community
- Community features: Homeowners Assoc, Near Trails/Greenway, Sidewalks, Street Lights, Other
Location
- Region: Suwanee
- Subdivision: Sophia Downs
HOA & financial
HOA
- Has HOA: Yes
- HOA fee: $600 annually
Other
Other facts
- Road surface type: Paved
Price history
| Date | Event | Price |
|---|---|---|
| 10/31/2023 | Sold | $696,000+3.1%$231/sqft |
Source: | ||
| 10/16/2023 | Pending sale | $675,000$224/sqft |
Source: | ||
| 9/12/2023 | Contingent | $675,000$224/sqft |
Source: | ||
| 9/11/2023 | Pending sale | $675,000$224/sqft |
Source: | ||
| 9/8/2023 | Price change | $675,000+35.8%$224/sqft |
Source: | ||
Public tax history
| Year | Property taxes | Tax assessment |
|---|---|---|
| 2024 | $9,644 +32.8% | $261,720 +18.1% |
| 2023 | $7,264 -0.5% | $221,600 +8.7% |
| 2022 | $7,298 +438.4% | $203,840 +460.6% |
Find assessor info on the county website
Neighborhood: 30024
Nearby schools
GreatSchools rating
- 8/10Riverside Elementary SchoolGrades: PK-5Distance: 1.4 mi
- 8/10North Gwinnett Middle SchoolGrades: 6-8Distance: 1.5 mi
- 10/10North Gwinnett High SchoolGrades: 9-12Distance: 0.8 mi
Schools provided by the listing agent
- Elementary: Riverside - Gwinnett
- Middle: North Gwinnett
- High: North Gwinnett
Source: FMLS GA. This data may not be complete. We recommend contacting the local school district to confirm school assignments for this home.
Get a cash offer in 3 minutes
Find out how much your home could sell for in as little as 3 minutes with a no-obligation cash offer.
Estimated market value
$705,200
Get a cash offer in 3 minutes
Find out how much your home could sell for in as little as 3 minutes with a no-obligation cash offer.
Estimated market value
$705,200
