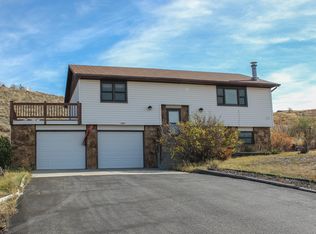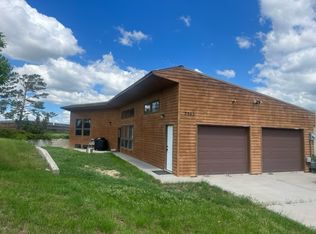This is the house that everyone wants to chill in. The house where there’s always something to do! EVERY SINGLE NIGHT promises the most epic sunset you’ll ever see. We may miss this the most. Personal Touches: -2 sets of Custom drapes for formal living room(1 for holiday season) -Custom desk built into the accent wall separating kitchen and formal dining -Massive synthetic antler light/ chandelier dropping about 12’ from ceiling and hanging about 12’ above the entry/ front door -Much smaller, matching chandelier floats above dining table (w/ custom floral arrangement) -thumb print recognition automated dead bolting lock for spare bedroom (AND the coolest gun/ reloading/ fly fishing/ tying room you’ve ever seen!) Rooms with 10ft Ceilings: -kitchen/ rear living room -laundry/ mudroom -spare bedroom -every remaining room is adorned with high pitched ceilings Features: Recessed lighting throughout the entire home -Custom knotty pine timber accenting beams x2 -Matching knotty pine logs as handrails and spindles chasing the extra-wide, curves staircase -Custom 8’x24’ S E facing greenhouse plumbed with water and thermostat controlled heaters and 2 built-in fans -Dedicated garden on the Eastside of property 15’ swinging corral gate from front of property to garden -hand built and painted garden 4x4 posts and built entry gate from back patio to the garden -6’ hog fence encloses the acre+ with electric fencing -Pellet Stove with fan and extra mechanical parts (this thing puts out serious heat. Rarely do we need to run the electric furnace -Laundry/ mudroom, garage, main level coat closet, and spare bedroom are designed using reinforced slat wall for added storage convenience Security: -Ring security solar powered cameras facing East, South, and North (1 balcony, 1 driveway, and 1 front door) -Fire Alarm -Fire suppression system throughout the entire house- garage included. Saves on Insurance! -Ethernet ran through entire house and wired in from the laundry/mudroom near breaker box -Internet booster Recap: -Upstairs theater room for gaming and streaming your faves 150” screen 4k android projector and quality sound -Upstairs Master also boasts a projector with 120” screen and TV mounted in the master bathroom -Zip line reaching from one corner of the property all the way down to the other (acre) -No ski resort but our kids snowboard and sled the SW side of the property every year !!PLOWED ROAD!! Storage shed -Custom greenhouse ready to extend both sides of wyoming’s growing season ***Add-ons if interested: -Acon professional series trampoline equipment is put away each winter 2-point anchored frame- points drilled 3’ into ground
This property is off market, which means it's not currently listed for sale or rent on Zillow. This may be different from what's available on other websites or public sources.


