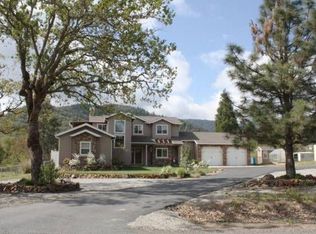Closed
$495,000
5265 Old Stage Rd, Central Pt, OR 97502
3beds
3baths
1,737sqft
Single Family Residence
Built in 1998
4 Acres Lot
$534,800 Zestimate®
$285/sqft
$2,356 Estimated rent
Home value
$534,800
$503,000 - $572,000
$2,356/mo
Zestimate® history
Loading...
Owner options
Explore your selling options
What's special
1st time on the market! Nice, flat rolling 4 acres with trees & fruit trees. New electric gated entry, all fenced with shop/barn, shop room, separate office/hobby rm. Are you looking for extra area room for family? Dbl doors off the back of the home where laundry rm is with large guest area w/full bath & oak cabinets w/ counters for a mini kitchen setup or 2nd primary suite (extra bedroom) w/covered deck. Vaulted ceilings in Great Room & dining rm w/wood burning fireplace. Open kitchen w/eating bar, office/ bdrm w/ French Doors. Laminate floors throughout except for bathroom; NO Carpet! Lg covered porch in front & deck off sliders. 3 animal kennels plus a free-standing doghouse. 2 wells on the property, one for the house & one for watering the yard. Located in an area of nice homes on Old Stage Rd. Seller will credit $30,000 to Buyer at Closing for Closing Costs or Buy-downs or updating.
Zillow last checked: 8 hours ago
Listing updated: November 09, 2024 at 07:37pm
Listed by:
John L. Scott Medford 5419446000
Bought with:
Windermere Van Vleet & Assoc2
Source: Oregon Datashare,MLS#: 220182381
Facts & features
Interior
Bedrooms & bathrooms
- Bedrooms: 3
- Bathrooms: 3
Heating
- Heat Pump
Cooling
- Heat Pump
Appliances
- Included: Oven, Range, Range Hood, Water Heater
Features
- Breakfast Bar, Ceiling Fan(s), Double Vanity, In-Law Floorplan, Laminate Counters, Shower/Tub Combo, Vaulted Ceiling(s)
- Flooring: Laminate, Vinyl
- Windows: Double Pane Windows, Vinyl Frames
- Has fireplace: Yes
- Fireplace features: Great Room, Wood Burning
- Common walls with other units/homes: No Common Walls
Interior area
- Total structure area: 1,737
- Total interior livable area: 1,737 sqft
Property
Parking
- Parking features: Detached Carport, Driveway, Gated, Gravel, RV Access/Parking, Storage
- Has carport: Yes
- Has uncovered spaces: Yes
Features
- Levels: One
- Stories: 1
- Patio & porch: Deck
- Fencing: Fenced
Lot
- Size: 4 Acres
Details
- Additional structures: Kennel/Dog Run, Stable(s), Storage, Workshop
- Parcel number: 10198553
- Zoning description: RR 2.5
- Special conditions: Trust
- Horses can be raised: Yes
Construction
Type & style
- Home type: SingleFamily
- Architectural style: Northwest,Ranch
- Property subtype: Single Family Residence
Materials
- Frame
- Foundation: Concrete Perimeter
- Roof: Composition,Metal,Rolled/Hot Mop
Condition
- New construction: No
- Year built: 1998
Utilities & green energy
- Sewer: Septic Tank
- Water: Well
Community & neighborhood
Security
- Security features: Carbon Monoxide Detector(s), Smoke Detector(s)
Location
- Region: Central Pt
Other
Other facts
- Listing terms: Cash,Conventional,FHA,VA Loan
- Road surface type: Paved
Price history
| Date | Event | Price |
|---|---|---|
| 7/23/2024 | Sold | $495,000-9.8%$285/sqft |
Source: | ||
| 6/19/2024 | Pending sale | $548,808$316/sqft |
Source: | ||
| 6/4/2024 | Listed for sale | $548,808$316/sqft |
Source: | ||
| 5/14/2024 | Pending sale | $548,808$316/sqft |
Source: | ||
| 5/13/2024 | Listed for sale | $548,808$316/sqft |
Source: | ||
Public tax history
| Year | Property taxes | Tax assessment |
|---|---|---|
| 2024 | $3,136 +3.4% | $248,650 +3% |
| 2023 | $3,034 +4.4% | $241,410 |
| 2022 | $2,905 +2.9% | $241,410 +3% |
Find assessor info on the county website
Neighborhood: 97502
Nearby schools
GreatSchools rating
- 3/10Richardson Elementary SchoolGrades: K-5Distance: 3.4 mi
- 5/10Scenic Middle SchoolGrades: 6-8Distance: 3.2 mi
- 3/10Crater Renaissance AcademyGrades: 9-12Distance: 3.3 mi
Schools provided by the listing agent
- Elementary: Mae Richardson Elem
- Middle: Scenic Middle
- High: Crater High
Source: Oregon Datashare. This data may not be complete. We recommend contacting the local school district to confirm school assignments for this home.

Get pre-qualified for a loan
At Zillow Home Loans, we can pre-qualify you in as little as 5 minutes with no impact to your credit score.An equal housing lender. NMLS #10287.
