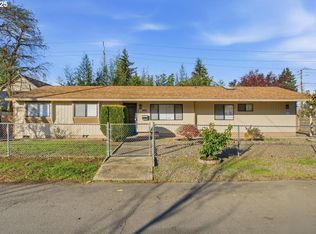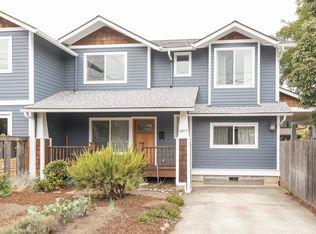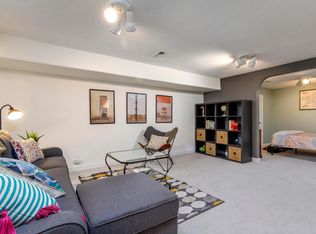Sold
$885,900
5265 NE 41st Ave, Portland, OR 97211
4beds
3,037sqft
Residential, Single Family Residence
Built in 1926
5,000 Square Feet Lot
$923,900 Zestimate®
$292/sqft
$4,652 Estimated rent
Home value
$923,900
$859,000 - $998,000
$4,652/mo
Zestimate® history
Loading...
Owner options
Explore your selling options
What's special
Remodeled 1926 Concordia craftsman with detached ADU built in 2019! The 3 bed/3 bath home was taken to the studs in 2016 and updated with modern systems and designer finishes that complement the historic style and maintain the original charm. 2016 updates include: remodeled kitchen & bathrooms, new hardwood oak floors, Milgard solid wood windows & doors, complete house rewire, all new roof, skylights, gutters, plumbing, ductwork, HVAC, central AC & more! The detached 1 bed/1 bath ADU features: French doors, vaulted ceilings with skylights, lofted bedroom, birchwood floors, kitchen with quartz counters, bathroom with walk-in shower, and LG washer/dryer combo. Perfect for separate living quarters or incredible rental opportunity! Nestled among the foliage on a large corner lot, you'll feel at home the moment you enter the front gate. A covered porch invites you inside where you'll find a formal dining room and living room with restored antique fixtures, Pratt & Larson tile hearth, and original built-ins around the fireplace. Upstairs is bright and airy thanks to the addition of 3 skylights and a spacious bathroom with walk-in shower. The primary and second bedrooms feature walk-in closets and hallway built-ins provide ample storage. The finished basement features a large bonus room and third bedroom, both with LVP flooring and egress windows. A truly thoughtful and practical layout with a full bathroom on each level. The kitchen offers function and style with floor-to-ceiling custom cabinets, stainless steel Thermador appliances, quartz counters, and butcher block island. The adjoining breakfast nook and family room share matching acacia fans and double French doors leading to the back deck and patio, making the outdoor space an extension of the home. Mature landscaping creates a relaxing garden retreat complete with hot tub for year-round enjoyment! Contact listing agent for full list of features and upgrades. Total sqft includes 2,433 sqft home and 604 sqft ADU.
Zillow last checked: 8 hours ago
Listing updated: November 29, 2023 at 04:58am
Listed by:
Greg Carnese 503-998-4135,
Premiere Property Group, LLC,
Max Carnese 503-593-0158,
Premiere Property Group, LLC
Bought with:
Margo Myers, 201245558
Living Room Realty
Source: RMLS (OR),MLS#: 23305164
Facts & features
Interior
Bedrooms & bathrooms
- Bedrooms: 4
- Bathrooms: 4
- Full bathrooms: 4
- Main level bathrooms: 2
Primary bedroom
- Features: Walkin Closet
- Level: Upper
Bedroom 2
- Level: Upper
Bedroom 3
- Level: Lower
Dining room
- Level: Main
Family room
- Level: Main
Kitchen
- Level: Main
Living room
- Features: Fireplace
- Level: Main
Heating
- Forced Air 95 Plus, Fireplace(s)
Cooling
- Central Air
Appliances
- Included: Built-In Range, Convection Oven, Dishwasher, Disposal, Gas Appliances, Range Hood, Stainless Steel Appliance(s), Washer/Dryer, Electric Water Heater
- Laundry: Laundry Room
Features
- Ceiling Fan(s), Quartz, Soaking Tub, Walk-In Closet(s), Bathroom, Kitchen, Loft, Plumbed, Kitchen Island, Pantry
- Flooring: Engineered Hardwood, Wood
- Windows: Double Pane Windows, Vinyl Window Double Paned
- Basement: Finished,Full
- Number of fireplaces: 1
- Fireplace features: Wood Burning
Interior area
- Total structure area: 3,037
- Total interior livable area: 3,037 sqft
Property
Parking
- Parking features: On Street
- Has uncovered spaces: Yes
Features
- Stories: 3
- Patio & porch: Patio
- Has spa: Yes
- Spa features: Free Standing Hot Tub
- Fencing: Fenced
Lot
- Size: 5,000 sqft
- Dimensions: 5000 SF
- Features: Corner Lot, Level, SqFt 5000 to 6999
Details
- Additional structures: ToolShed
- Parcel number: R197540
Construction
Type & style
- Home type: SingleFamily
- Architectural style: Craftsman
- Property subtype: Residential, Single Family Residence
Materials
- Cement Siding, Wood Siding
- Foundation: Concrete Perimeter
- Roof: Composition
Condition
- Updated/Remodeled
- New construction: No
- Year built: 1926
Utilities & green energy
- Gas: Gas
- Sewer: Public Sewer
- Water: Public
Community & neighborhood
Location
- Region: Portland
- Subdivision: Concordia
Other
Other facts
- Listing terms: Cash,Conventional,FHA,State GI Loan,VA Loan
Price history
| Date | Event | Price |
|---|---|---|
| 11/28/2023 | Sold | $885,900+0.7%$292/sqft |
Source: | ||
| 11/3/2023 | Pending sale | $879,900$290/sqft |
Source: | ||
| 10/13/2023 | Price change | $879,900-2.2%$290/sqft |
Source: | ||
| 9/30/2023 | Price change | $899,900-4.8%$296/sqft |
Source: | ||
| 9/22/2023 | Listed for sale | $945,000+513.6%$311/sqft |
Source: | ||
Public tax history
| Year | Property taxes | Tax assessment |
|---|---|---|
| 2025 | $7,210 +3.7% | $267,590 +3% |
| 2024 | $6,951 +8.2% | $259,800 +7.1% |
| 2023 | $6,427 +2.2% | $242,530 +3% |
Find assessor info on the county website
Neighborhood: Concordia
Nearby schools
GreatSchools rating
- 9/10Vernon Elementary SchoolGrades: PK-8Distance: 1.1 mi
- 4/10Leodis V. McDaniel High SchoolGrades: 9-12Distance: 2.4 mi
- 5/10Jefferson High SchoolGrades: 9-12Distance: 2.4 mi
Schools provided by the listing agent
- Elementary: Vernon
- Middle: Vernon
- High: Leodis Mcdaniel,Jefferson
Source: RMLS (OR). This data may not be complete. We recommend contacting the local school district to confirm school assignments for this home.
Get a cash offer in 3 minutes
Find out how much your home could sell for in as little as 3 minutes with a no-obligation cash offer.
Estimated market value
$923,900
Get a cash offer in 3 minutes
Find out how much your home could sell for in as little as 3 minutes with a no-obligation cash offer.
Estimated market value
$923,900


