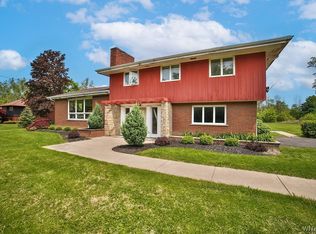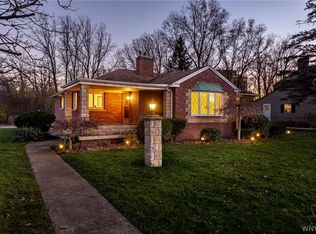Lewiston! Lovingly & Impeccably maintained. Beautiful foyer entrance. Custom kitchen cabinetry with soft close drawers and doors. Granite counters. High end kitchen finishes. All kitchen stainless steel appliances included. Lots of storage and counter area. Just a perfect kitchen. Living room with custom stone gas fireplace is a work of art. Large windows throughout boasts an abundance of natural light. Family room is a wonderful start for a media room. You will enjoy the enclosed, screened in patio from year to year, with gorgeous views of the park like yard. Golf course is behind this home and the yard offers a peaceful private setting. Backyard lamp posts add a certain ambience and style. With this laundry room , laundry will be a pleasure to do. Briggs & Stratton home generator. On demand hot water and heat. Professionally landscaped. Circular driveway completes this truly beautiful home!
This property is off market, which means it's not currently listed for sale or rent on Zillow. This may be different from what's available on other websites or public sources.

