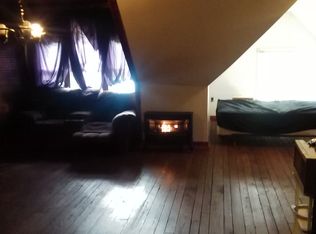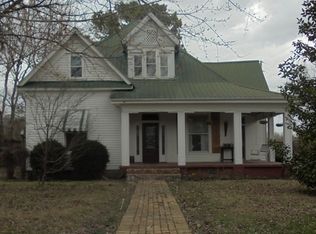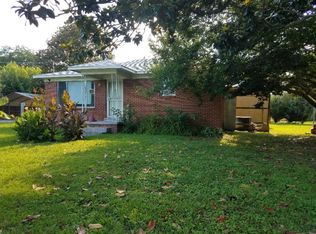Large spacious home with lots of room and character for a large family or to extended family. Foyer is 8X16 when you walk in the front door. Has large island in kitchen with a cabinet with pull out drawers. Has a separate pantry. When you come off the front door large study or parlor. Has pocket doors. Has wood and tile floors. Has 2 bedrooms on main floor and 2 upstairs that are large with walk in closets. One has a shoe rack or shelves made of cedar to customize your wardrobe. Nice cedar throughout the home. Has some wainscot throughout home. One bedroom upstairs has a domer off of it 5X11. The 2 are upstairs. Dining area in front of home. Lots of spacious to call your home. Call today!!!
This property is off market, which means it's not currently listed for sale or rent on Zillow. This may be different from what's available on other websites or public sources.


