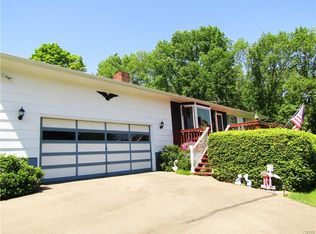Welcome to this spacious Ranch home! This home features a summer kitchen with cold storage, a family banquet room to host holiday dinners, 1st floor laundry/mud room with 1/2 bath. The storage in this home is amazing! Basement offers workshop and more storage. You will fall in love with the little red barn with three box stalls and a separate chicken coop! All of this on over an acre of gorgeous views! Don't miss out!
This property is off market, which means it's not currently listed for sale or rent on Zillow. This may be different from what's available on other websites or public sources.
