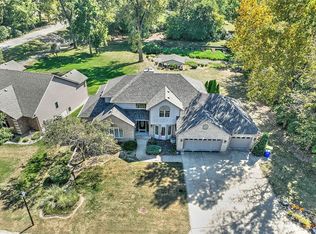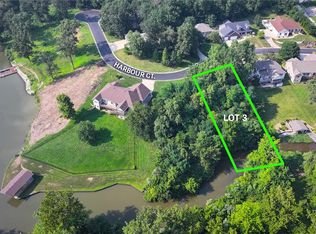Sold for $380,000
$380,000
5265 Harbour Ct, Decatur, IL 62521
5beds
3,946sqft
SingleFamily
Built in 2001
0.55 Acres Lot
$416,800 Zestimate®
$96/sqft
$3,157 Estimated rent
Home value
$416,800
$379,000 - $458,000
$3,157/mo
Zestimate® history
Loading...
Owner options
Explore your selling options
What's special
You will enjoy living in the perfectly updated home that was built in 2001 just off Country Club Road. Yes, 5 bedrooms, three full baths and a half, finished walk out basement with a full guest suite and a workshop on the lower level for the mower, toys or hobbies. The back patio has a hot tub already in place.As soon as you walk in, you will notice ample opportunity for natural light. The living room has vaulted ceilings and walks out to a wonderful screened in deck that has weather protection so deck can be used as much as possible.The flooring is new throughout - ceramic tile, hardwood floors and new carpet everywhere. The master suite is on the main floor and features a spacious master bath with a jetted tub and walk in closet. There is a den on the main floor with hardwood floors and the half bath has been completely updated. The laundry room has a utility sink and is between the kitchen and garage. The 3 car garage is oversized for extra storage or a workshop.The kitchen has lots of granite and cabinets galore with a bar and island for cooking prep or entertaining. Plus the breakfast area is full of morning sunshine. Make this house your home!
Facts & features
Interior
Bedrooms & bathrooms
- Bedrooms: 5
- Bathrooms: 4
- Full bathrooms: 3
- 1/2 bathrooms: 1
Cooling
- Central
Features
- Basement: Finished
- Has fireplace: Yes
Interior area
- Total interior livable area: 3,946 sqft
Property
Parking
- Parking features: Garage - Attached
Features
- Exterior features: Wood
- Has view: Yes
- View description: Territorial, Water
- Has water view: Yes
- Water view: Water
Lot
- Size: 0.55 Acres
Details
- Parcel number: 091309301038
Construction
Type & style
- Home type: SingleFamily
Materials
- Frame
Condition
- Year built: 2001
Community & neighborhood
Location
- Region: Decatur
Price history
| Date | Event | Price |
|---|---|---|
| 6/12/2024 | Sold | $380,000+16%$96/sqft |
Source: Public Record Report a problem | ||
| 7/18/2016 | Sold | $327,500-14.9%$83/sqft |
Source: Public Record Report a problem | ||
| 5/16/2011 | Sold | $385,000-7.2%$98/sqft |
Source: Public Record Report a problem | ||
| 8/16/2007 | Sold | $415,000$105/sqft |
Source: Public Record Report a problem | ||
Public tax history
| Year | Property taxes | Tax assessment |
|---|---|---|
| 2024 | $14,178 +5.3% | $147,066 +7.6% |
| 2023 | $13,459 +4.4% | $136,653 +6.4% |
| 2022 | $12,888 +5.2% | $128,488 +5.5% |
Find assessor info on the county website
Neighborhood: 62521
Nearby schools
GreatSchools rating
- 1/10Michael E Baum Elementary SchoolGrades: K-6Distance: 1.8 mi
- 1/10Stephen Decatur Middle SchoolGrades: 7-8Distance: 4.2 mi
- 2/10Eisenhower High SchoolGrades: 9-12Distance: 3.6 mi
Get pre-qualified for a loan
At Zillow Home Loans, we can pre-qualify you in as little as 5 minutes with no impact to your credit score.An equal housing lender. NMLS #10287.

