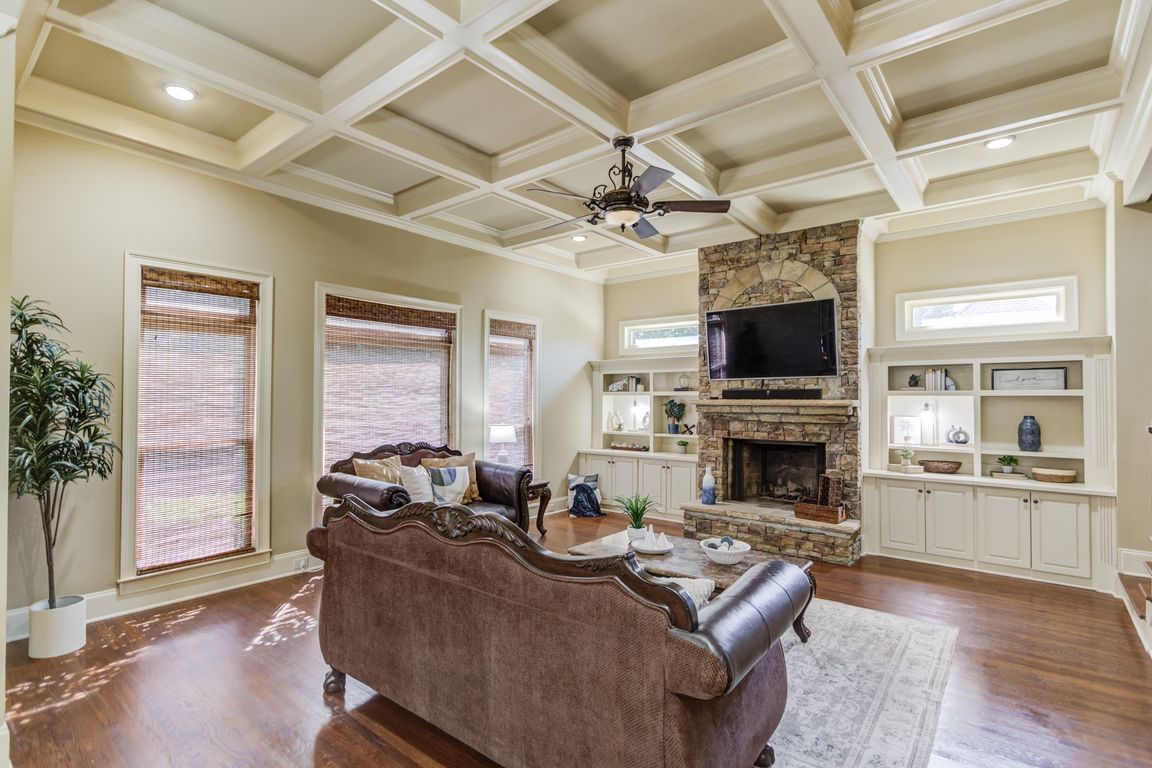
ActivePrice cut: $13K (9/29)
$1,139,000
6beds
5,882sqft
5265 Cole Creek Ln, Cumming, GA 30040
6beds
5,882sqft
Single family residence, residential
Built in 2007
0.47 Acres
3 Garage spaces
$194 price/sqft
$2,000 annually HOA fee
What's special
Stacked-stone fireplaceLuxurious primary suiteVersatile loftDedicated home officeOpen-air patioBreakfast nookSpacious secondary bedrooms
Welcome to your forever home, a stunning blend of timeless elegance and modern functionality, nestled on a private, tree-lined lot in one of Cumming's most family-friendly and sought-after communities. This spacious 6-bedroom, 5 full bath, 2 half bath estate offers the perfect layout for multi-generational living, entertaining, and everyday comfort. Surrounded ...
- 108 days |
- 986 |
- 38 |
Likely to sell faster than
Source: FMLS GA,MLS#: 7619561
Travel times
Living Room
Kitchen
Primary Bedroom
Zillow last checked: 8 hours ago
Listing updated: October 14, 2025 at 03:16pm
Listing Provided by:
Dana Hood,
RE/MAX Center 770-318-7988
Source: FMLS GA,MLS#: 7619561
Facts & features
Interior
Bedrooms & bathrooms
- Bedrooms: 6
- Bathrooms: 7
- Full bathrooms: 5
- 1/2 bathrooms: 2
- Main level bathrooms: 1
- Main level bedrooms: 1
Rooms
- Room types: Living Room, Loft, Media Room
Primary bedroom
- Features: In-Law Floorplan, Oversized Master, Sitting Room
- Level: In-Law Floorplan, Oversized Master, Sitting Room
Bedroom
- Features: In-Law Floorplan, Oversized Master, Sitting Room
Primary bathroom
- Features: Double Vanity, Separate His/Hers, Separate Tub/Shower
Dining room
- Features: Seats 12+, Separate Dining Room
Kitchen
- Features: Breakfast Room, Cabinets Stain, Eat-in Kitchen, Kitchen Island, Stone Counters, View to Family Room
Heating
- Central, Forced Air, Natural Gas, Zoned
Cooling
- Ceiling Fan(s), Central Air, Zoned
Appliances
- Included: Dishwasher, Disposal, Double Oven, Gas Cooktop, Microwave, Range Hood, Tankless Water Heater
- Laundry: Laundry Room, Upper Level, Other
Features
- Bookcases, Coffered Ceiling(s), Entrance Foyer 2 Story, High Ceilings 10 ft Main, High Speed Internet, Walk-In Closet(s)
- Flooring: Ceramic Tile, Hardwood
- Windows: Double Pane Windows
- Basement: Daylight,Exterior Entry,Finished,Finished Bath,Full,Interior Entry
- Attic: Pull Down Stairs
- Number of fireplaces: 2
- Fireplace features: Family Room, Masonry, Master Bedroom
- Common walls with other units/homes: No Common Walls
Interior area
- Total structure area: 5,882
- Total interior livable area: 5,882 sqft
- Finished area above ground: 4,013
- Finished area below ground: 1,581
Video & virtual tour
Property
Parking
- Total spaces: 3
- Parking features: Driveway, Garage, Garage Door Opener, Garage Faces Side, Kitchen Level
- Garage spaces: 3
- Has uncovered spaces: Yes
Accessibility
- Accessibility features: None
Features
- Levels: Three Or More
- Patio & porch: Covered, Deck, Front Porch, Screened
- Exterior features: Rain Gutters, Other
- Pool features: None
- Spa features: None
- Fencing: None
- Has view: Yes
- View description: City
- Waterfront features: None
- Body of water: None
Lot
- Size: 0.47 Acres
- Features: Back Yard, Front Yard, Landscaped, Private, Sloped
Details
- Additional structures: None
- Parcel number: 057 099
- Other equipment: None
- Horse amenities: None
Construction
Type & style
- Home type: SingleFamily
- Architectural style: Traditional
- Property subtype: Single Family Residence, Residential
Materials
- Brick 4 Sides, Stone
- Foundation: Concrete Perimeter
- Roof: Composition
Condition
- Resale
- New construction: No
- Year built: 2007
Utilities & green energy
- Electric: 110 Volts
- Sewer: Public Sewer
- Water: Public
- Utilities for property: Sewer Available
Green energy
- Energy efficient items: None
- Energy generation: None
Community & HOA
Community
- Features: Clubhouse, Homeowners Assoc, Near Schools, Near Shopping, Pool, Sidewalks, Street Lights, Tennis Court(s)
- Security: Smoke Detector(s)
- Subdivision: Vickery Springs
HOA
- Has HOA: Yes
- Services included: Swim, Tennis
- HOA fee: $2,000 annually
Location
- Region: Cumming
Financial & listing details
- Price per square foot: $194/sqft
- Tax assessed value: $1,068,040
- Annual tax amount: $9,077
- Date on market: 7/22/2025
- Cumulative days on market: 211 days
- Listing terms: Cash,Conventional
- Ownership: Fee Simple
- Road surface type: Asphalt