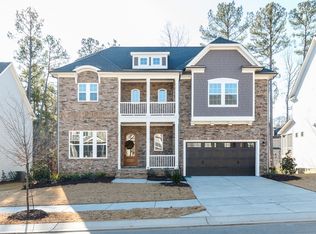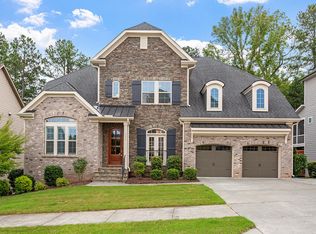Sold for $1,195,600
$1,195,600
5265 Aleppo Ln, Raleigh, NC 27613
5beds
5,176sqft
Single Family Residence, Residential
Built in 2018
10,454.4 Square Feet Lot
$1,168,900 Zestimate®
$231/sqft
$5,815 Estimated rent
Home value
$1,168,900
$1.11M - $1.23M
$5,815/mo
Zestimate® history
Loading...
Owner options
Explore your selling options
What's special
''In a house that loves you back, every object, every light, every texture feels like it's there for a reason.'' - Ilse Crawford. A perfect prelude to 5265 Aleppo Lane — a home that lovingly embraces you right back. With an eye toward warmth and refinement, the owners artfully elevated every space, from nuanced paint choices to reimagined bathrooms, bespoke cabinet hardware, custom shelving, and expressive lighting moments. The basement moonlights as a workspace, but its next role is up to you. With brand new carpet and fresh paint inside and out, the home has that fresh-off-the-lot 'new car' feeling—minus the steering wheel. And as a final flourish, your backyard extends well beyond the treed fence line—just down the road, Umstead State Park offers 5,600 acres of hiking, biking, fishing, and camping in untouched natural beauty.©
Zillow last checked: 8 hours ago
Listing updated: October 28, 2025 at 12:59am
Listed by:
Van Fletcher 919-449-7535,
Allen Tate/Raleigh-Glenwood
Bought with:
Daniel Wadsworth, 270464
Shenandoah Real Estate, LLC
Source: Doorify MLS,MLS#: 10090821
Facts & features
Interior
Bedrooms & bathrooms
- Bedrooms: 5
- Bathrooms: 6
- Full bathrooms: 5
- 1/2 bathrooms: 1
Heating
- Central, Forced Air, Natural Gas, Zoned
Cooling
- Central Air, Zoned
Appliances
- Included: Dishwasher, Disposal, Gas Cooktop, Microwave, Range Hood, Stainless Steel Appliance(s), Tankless Water Heater, Oven
- Laundry: Laundry Room, Upper Level
Features
- Bathtub/Shower Combination, Bookcases, Built-in Features, Ceiling Fan(s), Chandelier, Crown Molding, Double Vanity, Eat-in Kitchen, Entrance Foyer, Granite Counters, Kitchen Island, Open Floorplan, Pantry, Recessed Lighting, Separate Shower, Soaking Tub, Sound System, Storage, Walk-In Closet(s), Walk-In Shower, Water Closet, Wet Bar
- Flooring: Carpet, Ceramic Tile, Hardwood, Tile
- Windows: Double Pane Windows
- Basement: Daylight, Exterior Entry, Finished, Heated, Interior Entry, Storage Space, Walk-Out Access
- Number of fireplaces: 1
- Fireplace features: Family Room, Gas, Sealed Combustion
Interior area
- Total structure area: 5,176
- Total interior livable area: 5,176 sqft
- Finished area above ground: 3,884
- Finished area below ground: 1,292
Property
Parking
- Total spaces: 6
- Parking features: Concrete, Driveway, Garage, Garage Door Opener, Garage Faces Front, On Street, Side By Side
- Attached garage spaces: 2
- Uncovered spaces: 4
Features
- Levels: Three Or More
- Stories: 3
- Patio & porch: Covered, Deck, Front Porch, Rear Porch, Screened
- Exterior features: Fenced Yard, Private Yard, Rain Gutters
- Fencing: Back Yard, Full, Wood, Other
- Has view: Yes
Lot
- Size: 10,454 sqft
- Dimensions: 75 x 136 x 75 x 141
- Features: Back Yard, Front Yard, Interior Lot, Landscaped
Details
- Parcel number: 0787152932
- Special conditions: Standard
Construction
Type & style
- Home type: SingleFamily
- Architectural style: Transitional
- Property subtype: Single Family Residence, Residential
Materials
- Brick Veneer, Fiber Cement
- Foundation: Block, Combination, Concrete Perimeter
- Roof: Shingle
Condition
- New construction: No
- Year built: 2018
Details
- Builder name: Ashton Woods
Utilities & green energy
- Sewer: Public Sewer
- Water: Public
- Utilities for property: Cable Available, Electricity Connected, Natural Gas Connected, Sewer Connected, Water Connected
Community & neighborhood
Community
- Community features: Sidewalks, Street Lights
Location
- Region: Raleigh
- Subdivision: Pinebrook Hills
HOA & financial
HOA
- Has HOA: Yes
- HOA fee: $336 semi-annually
- Services included: Unknown
Other
Other facts
- Road surface type: Asphalt, Paved
Price history
| Date | Event | Price |
|---|---|---|
| 6/6/2025 | Sold | $1,195,600-2.4%$231/sqft |
Source: | ||
| 4/28/2025 | Pending sale | $1,225,000$237/sqft |
Source: | ||
| 4/24/2025 | Listed for sale | $1,225,000+60.1%$237/sqft |
Source: | ||
| 5/31/2018 | Sold | $765,381-12.8%$148/sqft |
Source: | ||
| 6/15/2017 | Sold | $878,000$170/sqft |
Source: Public Record Report a problem | ||
Public tax history
| Year | Property taxes | Tax assessment |
|---|---|---|
| 2025 | $9,024 +0.4% | $1,035,894 +0.3% |
| 2024 | $8,987 +9.7% | $1,032,456 +37.7% |
| 2023 | $8,193 +7.6% | $749,794 |
Find assessor info on the county website
Neighborhood: 27613
Nearby schools
GreatSchools rating
- 6/10Hilburn AcademyGrades: PK-8Distance: 0.8 mi
- 9/10Leesville Road HighGrades: 9-12Distance: 0.7 mi
- 10/10Leesville Road MiddleGrades: 6-8Distance: 0.7 mi
Schools provided by the listing agent
- Elementary: Wake - Hilburn Academy
- Middle: Wake - Leesville Road
- High: Wake - Leesville Road
Source: Doorify MLS. This data may not be complete. We recommend contacting the local school district to confirm school assignments for this home.
Get a cash offer in 3 minutes
Find out how much your home could sell for in as little as 3 minutes with a no-obligation cash offer.
Estimated market value$1,168,900
Get a cash offer in 3 minutes
Find out how much your home could sell for in as little as 3 minutes with a no-obligation cash offer.
Estimated market value
$1,168,900

