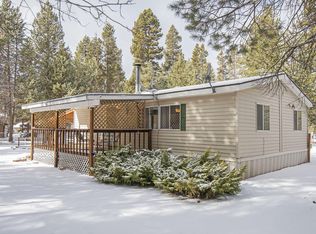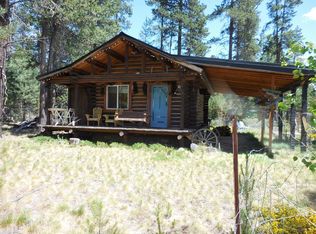Closed
$441,900
52648 Ammon Rd, La Pine, OR 97739
3beds
2baths
1,620sqft
Manufactured On Land, Manufactured Home
Built in 2019
1.06 Acres Lot
$438,500 Zestimate®
$273/sqft
$1,973 Estimated rent
Home value
$438,500
$408,000 - $474,000
$1,973/mo
Zestimate® history
Loading...
Owner options
Explore your selling options
What's special
Beautiful 2019 manufactured home on a fenced 1-acre corner lot in La Pine, offering privacy, space, and thoughtful upgrades. The property features a 28' x 25' deep steel carport, 480 sq ft deck perfect for entertaining, and mature trees creating a peaceful setting. An asphalt driveway, resealed in August 2025, leads to the home, with a 200 sq ft storage shed & a 50 amp RV hookup w/ water for added convenience. Inside, enjoy two spacious living rooms, a cozy wood-burning fireplace, built-in shelving, & rich hickory cabinets throughout. The kitchen is open & functional, ideal for hosting or everyday living. Primary separation w/a walk-in closet, double vanity, & a deep soaking tub framed in hickory. Underground sprinklers keep the yard lush & green all summer. This home combines comfort, functionality, & charm-perfect for full-time living or relaxing getaway near Newberry Caldera, Deschutes National Forest, and East & Paulina Lakes!
Zillow last checked: 8 hours ago
Listing updated: February 10, 2026 at 03:48am
Listed by:
Windermere Realty Trust 541-923-4663
Bought with:
Coldwell Banker Bain
Source: Oregon Datashare,MLS#: 220200465
Facts & features
Interior
Bedrooms & bathrooms
- Bedrooms: 3
- Bathrooms: 2
Heating
- Electric, Forced Air
Cooling
- None
Appliances
- Included: Dishwasher, Microwave, Range, Refrigerator, Water Heater
Features
- Breakfast Bar, Built-in Features, Ceiling Fan(s), Kitchen Island, Laminate Counters, Open Floorplan, Primary Downstairs, Vaulted Ceiling(s), Walk-In Closet(s)
- Flooring: Carpet, Vinyl
- Windows: Double Pane Windows, Vinyl Frames
- Basement: None
- Has fireplace: Yes
- Fireplace features: Wood Burning
- Common walls with other units/homes: No Common Walls
Interior area
- Total structure area: 1,620
- Total interior livable area: 1,620 sqft
Property
Parking
- Parking features: Asphalt, Detached Carport, Driveway, Gated, No Garage, RV Access/Parking
- Has carport: Yes
- Has uncovered spaces: Yes
Features
- Levels: One
- Stories: 1
- Patio & porch: Deck
- Exterior features: RV Hookup
- Fencing: Fenced
- Has view: Yes
- View description: Neighborhood
Lot
- Size: 1.06 Acres
- Features: Corner Lot, Landscaped, Level, Sprinkler Timer(s), Sprinklers In Front, Sprinklers In Rear
Details
- Additional structures: RV/Boat Storage, Shed(s)
- Parcel number: 149098
- Zoning description: RR10
- Special conditions: Standard
Construction
Type & style
- Home type: MobileManufactured
- Architectural style: Traditional
- Property subtype: Manufactured On Land, Manufactured Home
Materials
- Foundation: Block
- Roof: Composition
Condition
- New construction: No
- Year built: 2019
Utilities & green energy
- Sewer: Septic Tank, Standard Leach Field
- Water: Private, Well
Community & neighborhood
Security
- Security features: Carbon Monoxide Detector(s), Smoke Detector(s)
Community
- Community features: Road Assessment
Location
- Region: La Pine
- Subdivision: Newberry Estates
Other
Other facts
- Body type: Double Wide
- Listing terms: Cash,Conventional,FHA,VA Loan
- Road surface type: Gravel
Price history
| Date | Event | Price |
|---|---|---|
| 11/12/2025 | Sold | $441,900+0.5%$273/sqft |
Source: | ||
| 10/7/2025 | Pending sale | $439,900$272/sqft |
Source: | ||
| 7/9/2025 | Price change | $439,900-2.2%$272/sqft |
Source: | ||
| 6/20/2025 | Price change | $449,900-2.2%$278/sqft |
Source: | ||
| 6/11/2025 | Price change | $459,900-2.1%$284/sqft |
Source: | ||
Public tax history
| Year | Property taxes | Tax assessment |
|---|---|---|
| 2025 | $1,952 +4.1% | $107,640 +3% |
| 2024 | $1,874 +3.4% | $104,510 +6.1% |
| 2023 | $1,812 +8.6% | $98,520 |
Find assessor info on the county website
Neighborhood: 97739
Nearby schools
GreatSchools rating
- 1/10Rosland Elementary SchoolGrades: K-5Distance: 2.1 mi
- 2/10Lapine Middle SchoolGrades: 6-8Distance: 4 mi
- 2/10Lapine Senior High SchoolGrades: 9-12Distance: 3.8 mi
Schools provided by the listing agent
- Elementary: Rosland Elem
- Middle: LaPine Middle
- High: LaPine Sr High
Source: Oregon Datashare. This data may not be complete. We recommend contacting the local school district to confirm school assignments for this home.

