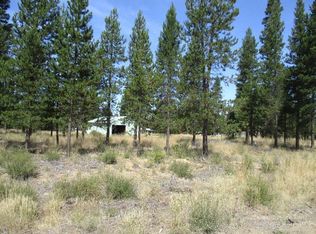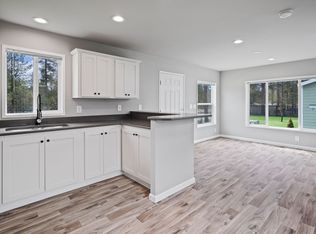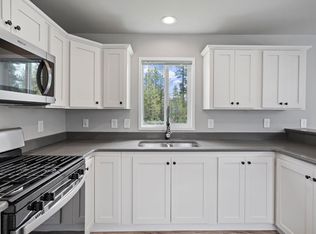Mixed zoning is very important to this property. Located on the north end of town 13 minutes from Sunriver, close to Moose Lodge & American Legion. Lots of opportunities! Backs up to the commercial property on 97.New furnace in 2012, new pellet stove in 2011, and new refrigerator in 2014. Lots of square footage and open and bright and well kept. Includes both a family room & a great room. 1,000 gal. septic plus hooked up to city sewer. Right off the pavement for easy access.
This property is off market, which means it's not currently listed for sale or rent on Zillow. This may be different from what's available on other websites or public sources.



