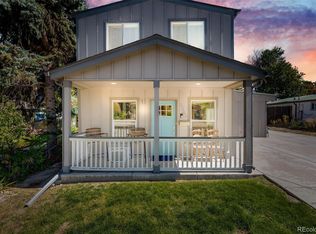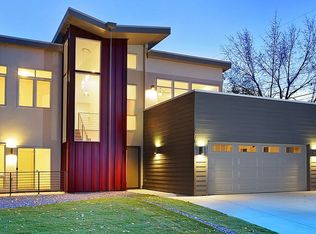Priced to Sell-Hot Location Berkely! Colorado's Outdoor Living-Entertainer's Dream Home! Don't miss Complete Remodel Inside & Out. New Detached 2 Car Garage-Electronic Gate Entry to Back Yard w 6-8 off street parking spaces in long driveway w electronic gate entry. Garden Party Year Round-Outdoor Cooking Custom Built In Gas Grill w Granite. Barn doors on side of garage open for serving guests around fire pit/beer garden w raised garden beds. Storage in basement, garage, & behind garage. Colorado Lifestyle at it's BEST! New Concrete/Landscape w spklr & drip system. Shower has dual shower heads-Hardwoods/all you need to make this Your Home! Entertainment Wall Unit included. New Appliances. Imagine how this can be your forever home-pop the top or expand. Views of the Flatirons in Boulder from front porch. The back yard is unbelievably thought out to include everything your dreaming of in a home! Tennyson Street Shops just up the street. This is the opportunity you've been waiting for!
This property is off market, which means it's not currently listed for sale or rent on Zillow. This may be different from what's available on other websites or public sources.

