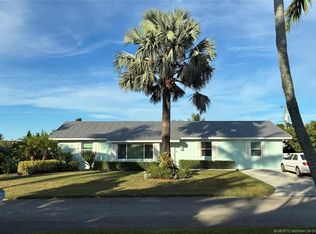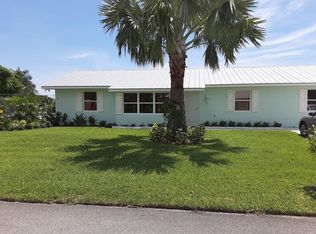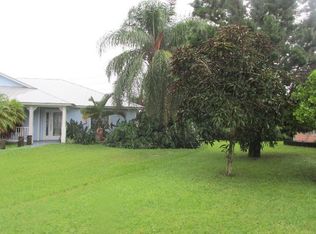Sold for $949,000
$949,000
5264 SE Horseshoe Point Rd, Stuart, FL 34997
4beds
2,830sqft
Single Family Residence
Built in 2003
0.6 Acres Lot
$921,300 Zestimate®
$335/sqft
$6,476 Estimated rent
Home value
$921,300
$820,000 - $1.03M
$6,476/mo
Zestimate® history
Loading...
Owner options
Explore your selling options
What's special
Boater's Paradise! Car Enthusiast's Dream! Beautiful 4 Bedroom, + Den, 3 Bath Pool Home w/OVERSIZED 4 CAR GARAGE w/ all the bells & whistles including A/C! Bring ALL your Toys! No HOA! Huge Driveway w/separate Boat/RV Pad. Desirable Rocky Point Location & Deeded Membership to Horseshoe Point Pioneer Clubhouse w/Gated Entry & Private Boat Launch minutes to Manatee Pocket. Premium 1/2 + Acre Fenced Lot! Your Dream Designer Kitchen w/Quartz Counters, High-End Appliances including Wolf Double Ovens, Gas Cooktop w/8 burners, Huge Walk-in Pantry & more. Solid CBS Construction-4 Car Garage w/1000+ sq ft w/A/C, Epoxy Floors, Guardian Cabinetry & LED Lighting, NEW ROOF 2022, Whole House Generac Generator, Updated A/C, Accordion Hurricane Shutters & Electric Shutter on lanai. Enjoy Endless Entertaining on the oversized Sun Deck w/shimmering salt water Pool, large Tiki Hut for Dining, Covered Patio, Jacuzzi & Cabana Bath! Completely Renovated thru-out w/tons of upgrades & improvements!
Zillow last checked: 8 hours ago
Listing updated: August 05, 2025 at 09:31am
Listed by:
Carisa Bravoco 772-284-3354,
RE/MAX of Stuart
Bought with:
Patricia A. Gelineau, 3006193
EXP Realty LLC
Source: Martin County REALTORS® of the Treasure Coast (MCRTC),MLS#: M20050366 Originating MLS: Martin County
Originating MLS: Martin County
Facts & features
Interior
Bedrooms & bathrooms
- Bedrooms: 4
- Bathrooms: 3
- Full bathrooms: 3
Primary bedroom
- Level: Main
- Dimensions: 18 x 14
Bedroom 2
- Level: Main
- Dimensions: 12 x 13
Bedroom 3
- Level: Main
- Dimensions: 11 x 11
Bedroom 4
- Level: Main
- Dimensions: 12 x 12
Other
- Level: Main
- Dimensions: 26 x 15
Den
- Level: Main
- Dimensions: 13 x 12
Great room
- Level: Main
- Dimensions: 25 x 21
Kitchen
- Level: Main
- Dimensions: 25 x 13
Laundry
- Level: Main
- Dimensions: 8 x 8
Patio
- Level: Main
- Dimensions: 34 x 9
Storage room
- Level: Main
- Dimensions: 12 x 5
Heating
- Central
Cooling
- Central Air, Ceiling Fan(s), Zoned
Appliances
- Included: Some Electric Appliances, Built-In Oven, Cooktop, Dryer, Dishwasher, Disposal, Gas Range, Microwave, Refrigerator, Water Heater, Water Purifier, Washer
- Laundry: Laundry Tub
Features
- Attic, Breakfast Area, Closet Cabinetry, Dual Sinks, Entrance Foyer, High Ceilings, Kitchen Island, Primary Downstairs, Living/Dining Room, Pantry, Pull Down Attic Stairs, Sitting Area in Primary, Split Bedrooms, Separate Shower, Walk-In Closet(s)
- Flooring: Tile, Vinyl
- Windows: Blinds, Shutters
- Attic: Pull Down Stairs
Interior area
- Total structure area: 5,924
- Total interior livable area: 2,830 sqft
Property
Parking
- Total spaces: 4
- Parking features: Attached, Boat, Garage, Rear/Side/Off Street, RV Access/Parking, Garage Door Opener
- Has attached garage: Yes
- Covered spaces: 4
Features
- Levels: One
- Stories: 1
- Patio & porch: Covered, Patio
- Exterior features: Fence, Fruit Trees, Sprinkler/Irrigation, Outdoor Shower, Patio, Shutters Electric, Storm/Security Shutters
- Has private pool: Yes
- Pool features: Gunite, In Ground, Salt Water
- Has spa: Yes
- Spa features: Heated
- Fencing: Yard Fenced
- Has view: Yes
- View description: Garden, Pool
- Waterfront features: Boat Ramp/Lift Access
Lot
- Size: 0.60 Acres
- Features: Sprinklers Automatic
Details
- Additional structures: Cabana
- Parcel number: 493841001001002610
- Zoning description: R-1B
Construction
Type & style
- Home type: SingleFamily
- Architectural style: Florida,Ranch
- Property subtype: Single Family Residence
Materials
- Block, Concrete, Stucco
- Roof: Composition,Shingle
Condition
- Resale
- Year built: 2003
- Major remodel year: 2022
Utilities & green energy
- Electric: Generator
- Sewer: Septic Tank
- Water: Public
- Utilities for property: Cable Available, Natural Gas Available, Water Connected
Community & neighborhood
Security
- Security features: Fenced, Smoke Detector(s)
Community
- Community features: Fishing, Non-Gated, Pier, Trails/Paths
Location
- Region: Stuart
- Subdivision: Deckers
HOA & financial
HOA
- Has HOA: No
- Services included: None
Other
Other facts
- Listing terms: Cash,Conventional,FHA
- Ownership: Fee Simple
Price history
| Date | Event | Price |
|---|---|---|
| 8/4/2025 | Sold | $949,000-3.2%$335/sqft |
Source: | ||
| 7/4/2025 | Pending sale | $979,900$346/sqft |
Source: | ||
| 6/26/2025 | Contingent | $979,900$346/sqft |
Source: | ||
| 5/8/2025 | Listed for sale | $979,900-2%$346/sqft |
Source: | ||
| 4/29/2022 | Sold | $1,000,000+11.2%$353/sqft |
Source: | ||
Public tax history
| Year | Property taxes | Tax assessment |
|---|---|---|
| 2024 | $12,489 +1.7% | $775,071 +3% |
| 2023 | $12,283 +124.7% | $752,497 +118% |
| 2022 | $5,467 -0.3% | $345,184 +3% |
Find assessor info on the county website
Neighborhood: Port Salerno
Nearby schools
GreatSchools rating
- 4/10Port Salerno Elementary SchoolGrades: PK-5Distance: 1.5 mi
- 4/10Murray Middle SchoolGrades: 6-8Distance: 1.2 mi
- 5/10South Fork High SchoolGrades: 9-12Distance: 6.6 mi
Get a cash offer in 3 minutes
Find out how much your home could sell for in as little as 3 minutes with a no-obligation cash offer.
Estimated market value$921,300
Get a cash offer in 3 minutes
Find out how much your home could sell for in as little as 3 minutes with a no-obligation cash offer.
Estimated market value
$921,300


