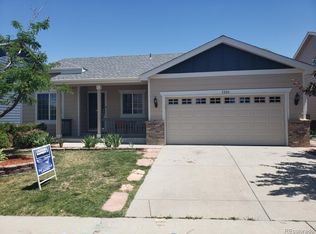Sold for $560,000
$560,000
5264 S Rome Street, Aurora, CO 80015
5beds
3,201sqft
Single Family Residence
Built in 2002
6,098.4 Square Feet Lot
$536,100 Zestimate®
$175/sqft
$3,366 Estimated rent
Home value
$536,100
$499,000 - $574,000
$3,366/mo
Zestimate® history
Loading...
Owner options
Explore your selling options
What's special
The beautiful home is back on the market due to an employment issue; inspection already completed. This home is ready to go with new ready to make new memories! Welcome to 5264 S Rome St, a charming 5 bedroom, 3 bathroom ranch-style home offering the perfect blend of comfort and style. Step into the open floor plan that seamlessly connects the living room, dining room, and kitchen, creating an inviting space for gatherings and everyday living. Large windows throughout the home fill the space with natural light, enhancing the airy atmosphere. The finished basement offers additional living space with a family room, bed, bath and convenient walkout access providing endless possibilities for relaxation or entertainment. Outside, enjoy the beautiful Colorado weather on the deck or the covered patio, both overlooking the backyard and greenbelt. This home also features a 2-car garage for your parking and storage needs along with new solar panel system installed in June.The seller will be paying off at closing; the cherry on top for a lucky new owner to reap the benefit of having solar without the cost. Situated in a great location with easy access to local amenities, this home is the perfect blend of practicality and charm. Don’t miss your chance to make it yours! Discounted rate options and no lender fee future refinancing may be available for qualified buyers of this home.
Zillow last checked: 8 hours ago
Listing updated: March 10, 2025 at 03:38pm
Listed by:
Lori Griffin 303-594-1547 lori.griffin@orchard.com,
Orchard Brokerage LLC
Bought with:
Adam Malachi, 40012717
A2Z Realty LLC
Source: REcolorado,MLS#: 7009647
Facts & features
Interior
Bedrooms & bathrooms
- Bedrooms: 5
- Bathrooms: 3
- Full bathrooms: 1
- 3/4 bathrooms: 2
- Main level bathrooms: 2
- Main level bedrooms: 3
Primary bedroom
- Level: Main
Bedroom
- Level: Main
Bedroom
- Level: Main
Bedroom
- Level: Basement
Bedroom
- Level: Basement
Primary bathroom
- Level: Main
Bathroom
- Level: Main
Bathroom
- Level: Basement
Dining room
- Level: Main
Kitchen
- Description: Granite Countertops, Island
- Level: Main
Living room
- Description: Laminate Flooring
- Level: Main
Heating
- Forced Air, Solar
Cooling
- Central Air
Appliances
- Included: Cooktop, Dishwasher, Disposal, Dryer, Gas Water Heater, Oven, Refrigerator, Self Cleaning Oven, Washer
Features
- Ceiling Fan(s), Eat-in Kitchen, Entrance Foyer, Granite Counters, Kitchen Island, Open Floorplan, Primary Suite
- Flooring: Carpet, Vinyl, Wood
- Basement: Partial,Walk-Out Access
- Common walls with other units/homes: No Common Walls
Interior area
- Total structure area: 3,201
- Total interior livable area: 3,201 sqft
- Finished area above ground: 1,749
- Finished area below ground: 1,219
Property
Parking
- Total spaces: 2
- Parking features: Garage - Attached
- Attached garage spaces: 2
Features
- Levels: One
- Stories: 1
- Patio & porch: Deck, Front Porch
- Exterior features: Private Yard
- Fencing: Full
Lot
- Size: 6,098 sqft
- Features: Greenbelt, Level
Details
- Parcel number: 034112111
- Special conditions: Standard
Construction
Type & style
- Home type: SingleFamily
- Architectural style: Traditional
- Property subtype: Single Family Residence
Materials
- Frame, Wood Siding
- Foundation: Concrete Perimeter, Slab
- Roof: Composition,Shingle
Condition
- Year built: 2002
Utilities & green energy
- Sewer: Public Sewer
- Water: Public
- Utilities for property: Internet Access (Wired), Phone Available
Community & neighborhood
Security
- Security features: Carbon Monoxide Detector(s), Smoke Detector(s)
Location
- Region: Aurora
- Subdivision: Trail Ridge
HOA & financial
HOA
- Has HOA: Yes
- HOA fee: $280 annually
- Services included: Maintenance Grounds, Recycling, Trash
- Association name: Stanford Hills
- Association phone: 303-991-2192
Other
Other facts
- Listing terms: Cash,Conventional,FHA,VA Loan
- Ownership: Individual
- Road surface type: Paved
Price history
| Date | Event | Price |
|---|---|---|
| 3/7/2025 | Sold | $560,000+0.4%$175/sqft |
Source: | ||
| 1/23/2025 | Pending sale | $558,000$174/sqft |
Source: | ||
| 1/17/2025 | Price change | $558,000-3%$174/sqft |
Source: | ||
| 1/10/2025 | Price change | $575,000-1.7%$180/sqft |
Source: | ||
| 1/2/2025 | Price change | $585,000-2.8%$183/sqft |
Source: | ||
Public tax history
| Year | Property taxes | Tax assessment |
|---|---|---|
| 2025 | $4,653 +10.2% | $37,563 +1.8% |
| 2024 | $4,221 +6.1% | $36,911 -9.9% |
| 2023 | $3,977 -0.9% | $40,989 +28.6% |
Find assessor info on the county website
Neighborhood: 80015
Nearby schools
GreatSchools rating
- 5/10Antelope Ridge Elementary SchoolGrades: PK-5Distance: 0.3 mi
- 4/10Thunder Ridge Middle SchoolGrades: 6-8Distance: 0.4 mi
- 9/10Eaglecrest High SchoolGrades: 9-12Distance: 0.4 mi
Schools provided by the listing agent
- Elementary: Antelope Ridge
- Middle: Thunder Ridge
- High: Eaglecrest
- District: Cherry Creek 5
Source: REcolorado. This data may not be complete. We recommend contacting the local school district to confirm school assignments for this home.
Get a cash offer in 3 minutes
Find out how much your home could sell for in as little as 3 minutes with a no-obligation cash offer.
Estimated market value$536,100
Get a cash offer in 3 minutes
Find out how much your home could sell for in as little as 3 minutes with a no-obligation cash offer.
Estimated market value
$536,100
