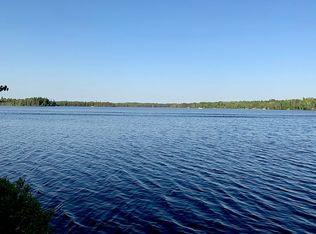Sold for $700,000 on 07/16/24
$700,000
5264 Marble Lake Rd, Two Harbors, MN 55616
4beds
2,731sqft
Single Family Residence
Built in 2007
1.04 Acres Lot
$714,200 Zestimate®
$256/sqft
$2,766 Estimated rent
Home value
$714,200
Estimated sales range
Not available
$2,766/mo
Zestimate® history
Loading...
Owner options
Explore your selling options
What's special
Welcome to lake life! Pride of ownership throughout this four-bedroom/three bath home on private Marble Lake (no public access). This property features two bedrooms on the main floor including the primary bedroom with a walk-in closet and and spacious master bath with separate whirlpool tub and shower. The great room, with it's vaulted ceiling and stunning views, includes a gas fireplace and dining area with adjacent deck. The spacious kitchen features a center island, granite countertops and hickory cabinets. Also on the main floor you will find the laundry room, office and powder room. The lower level features a HUGE rec room with a second fireplace, wet bar and stained concrete floors. It is a spectacular area for entertaining with the oversized windows and sliding glass doors that lead to large concrete patio and gentle slope to the lake. Additionally there are two more bedrooms, third bath, utility room and a work shop/man cave. The home also features five-zone in-floor heat, air-conditioner/air exchanger, two-car attached garage with concrete pad, a hot tub, aluminum roll-in dock, whole house sound system and patch panel to add a generator. The lot is over an acre and features wonderful gardens and landscaping, 80 feet of lake frontage, mature trees, two storage buildings and plenty of space to add additional outbuildings. Book your private showing today and be ready to enjoy summer at the lake.
Zillow last checked: 8 hours ago
Listing updated: September 08, 2025 at 04:21pm
Listed by:
Darrin W Young 218-393-4753,
Messina & Associates Real Estate
Bought with:
Jarett Mickelson, MN 40296940
Messina & Associates Real Estate
Source: Lake Superior Area Realtors,MLS#: 6113426
Facts & features
Interior
Bedrooms & bathrooms
- Bedrooms: 4
- Bathrooms: 3
- Full bathrooms: 2
- 1/2 bathrooms: 1
- Main level bedrooms: 1
Primary bedroom
- Level: Main
- Area: 176.7 Square Feet
- Dimensions: 15.5 x 11.4
Bedroom
- Level: Lower
- Area: 141.36 Square Feet
- Dimensions: 12.4 x 11.4
Bedroom
- Level: Main
- Area: 129.87 Square Feet
- Dimensions: 11.7 x 11.1
Bedroom
- Level: Lower
- Area: 156.18 Square Feet
- Dimensions: 13.7 x 11.4
Dining room
- Level: Main
- Area: 218.4 Square Feet
- Dimensions: 13 x 16.8
Kitchen
- Level: Main
- Area: 287.28 Square Feet
- Dimensions: 17.1 x 16.8
Laundry
- Level: Main
- Area: 58.5 Square Feet
- Dimensions: 7.5 x 7.8
Living room
- Level: Main
- Area: 197.29 Square Feet
- Dimensions: 18.1 x 10.9
Office
- Level: Main
- Area: 95.66 Square Feet
- Dimensions: 9.11 x 10.5
Rec room
- Level: Lower
- Area: 731.28 Square Feet
- Dimensions: 27.7 x 26.4
Utility room
- Level: Lower
- Area: 99.12 Square Feet
- Dimensions: 8.4 x 11.8
Workshop
- Level: Lower
- Area: 176.67 Square Feet
- Dimensions: 11.7 x 15.1
Heating
- In Floor Heat, Propane
Features
- Basement: Full,Finished,Walkout
- Number of fireplaces: 2
- Fireplace features: Gas
Interior area
- Total interior livable area: 2,731 sqft
- Finished area above ground: 1,541
- Finished area below ground: 1,190
Property
Parking
- Total spaces: 2
- Parking features: Detached
- Garage spaces: 2
Features
- Waterfront features: Inland Lake, Waterfront Access(Private)
- Body of water: Marble
- Frontage length: 80
Lot
- Size: 1.04 Acres
Details
- Parcel number: 29561029385
Construction
Type & style
- Home type: SingleFamily
- Architectural style: Contemporary
- Property subtype: Single Family Residence
Materials
- Cement Board, Stone, Frame/Wood
- Foundation: Concrete Perimeter
Condition
- Previously Owned
- Year built: 2007
Utilities & green energy
- Electric: Coop Power & Light
- Sewer: Private Sewer
- Water: Private, Shared
Community & neighborhood
Location
- Region: Two Harbors
Price history
| Date | Event | Price |
|---|---|---|
| 7/16/2024 | Sold | $700,000+0.1%$256/sqft |
Source: | ||
| 6/12/2024 | Pending sale | $699,000$256/sqft |
Source: | ||
| 5/1/2024 | Contingent | $699,000$256/sqft |
Source: | ||
| 5/1/2024 | Listed for sale | $699,000+773.8%$256/sqft |
Source: | ||
| 7/15/2005 | Sold | $80,000$29/sqft |
Source: Public Record | ||
Public tax history
| Year | Property taxes | Tax assessment |
|---|---|---|
| 2025 | $2,662 -15.2% | $513,500 +1.7% |
| 2024 | $3,140 -1.6% | $504,990 -5.1% |
| 2023 | $3,190 +26.2% | $532,000 +70.1% |
Find assessor info on the county website
Neighborhood: 55616
Nearby schools
GreatSchools rating
- 6/10Minnehaha Elementary SchoolGrades: PK-5Distance: 19.7 mi
- 7/10Two Harbors SecondaryGrades: 6-12Distance: 17.9 mi

Get pre-qualified for a loan
At Zillow Home Loans, we can pre-qualify you in as little as 5 minutes with no impact to your credit score.An equal housing lender. NMLS #10287.
