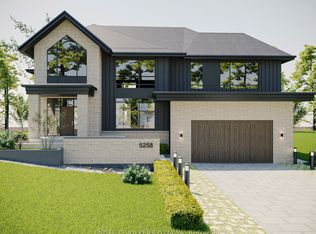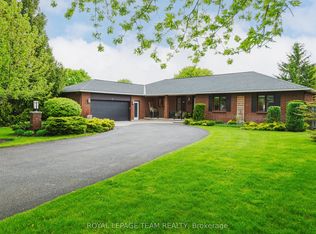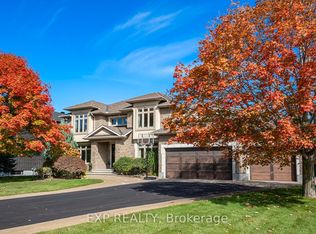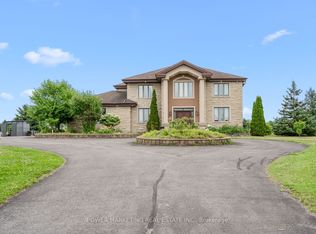Bright and inviting detached hi-ranch style single conveniently located on Manotick's popular Long Island and is surrounded by a welcoming community. It has light-filled interiors through both levels, relaxed family living and entertaining spaces, two natural gas fireplaces, hardwood floors, four bedrooms, and two bathrooms. The updated kitchen features ample counter and storage space, a peninsula with space for seating, and stainless steel appliances. The finished, walk-out lower level includes a bright family room, two bedrooms, 3-pc bathroom, laundry amenities, and interior access into the garage. Outside, a lovely setting awaits with a raised deck with southern exposure that looks onto the landscaped, tree-lined backyard. Walking or biking distance to historic Manotick Village with its convenience of recreation, shopping, and desirable amenities. The Landlord has owned, cared for, maintained and lived in this family home and now it is your turn to enjoy it. Copyright Ottawa Real Estate Board (OREB). All rights reserved. Information is deemed reliable but not guaranteed.
This property is off market, which means it's not currently listed for sale or rent on Zillow. This may be different from what's available on other websites or public sources.



