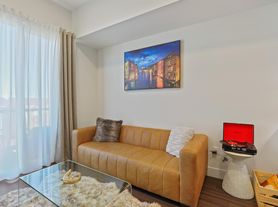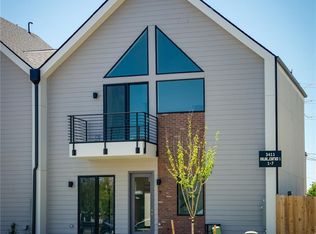**Available for Showings now, Available for Rent June 1, 2026**
Rooftop deck with Mountain views! Great Regis/Berkeley area neighborhood. Laminate wood plank floors throughout the main level. Modern kitchen with grey shaker cabinets, stainless steel appliances, gas range/oven, quartz counters, and professional grade range hood. The second level features 2 bedrooms and a separate laundry room including a primary suite with an attached bathroom, double sinks, and an oversized shower. The second bedroom also has a full en-suite bathroom making it great for roommates. Both bedrooms have high ceilings and large windows for a light and bright feel. The third level has an exercise room and access to the rooftop deck! The finished basement has a third full-size bedroom and an adjacent full bath. Great for an office space, guest suite, or media room. Conveniently located near I25/I70 for quick city, airport, and mountain access. In like-new condition and has many upgrades. A rare 2-car attached garage has great storage options included!
No Smoking. Pets Allowed. Renter pays all utilities. Minimum 12 month lease.
Townhouse for rent
Accepts Zillow applications
$3,600/mo
5264 Eliot St, Denver, CO 80221
3beds
1,688sqft
Price may not include required fees and charges.
Townhouse
Available Mon Jun 1 2026
Cats, dogs OK
Central air
In unit laundry
Attached garage parking
Forced air
What's special
Finished basementExercise roomOversized showerProfessional grade range hoodStainless steel appliancesQuartz countersThird full-size bedroom
- 52 days |
- -- |
- -- |
Travel times
Facts & features
Interior
Bedrooms & bathrooms
- Bedrooms: 3
- Bathrooms: 3
- Full bathrooms: 3
Heating
- Forced Air
Cooling
- Central Air
Appliances
- Included: Dishwasher, Dryer, Freezer, Microwave, Oven, Refrigerator, Washer
- Laundry: In Unit
Features
- Flooring: Carpet, Hardwood, Tile
- Has basement: Yes
Interior area
- Total interior livable area: 1,688 sqft
Property
Parking
- Parking features: Attached, Off Street
- Has attached garage: Yes
- Details: Contact manager
Features
- Exterior features: Bicycle storage, Heating system: Forced Air, No Utilities included in rent, Rooftop
Construction
Type & style
- Home type: Townhouse
- Property subtype: Townhouse
Building
Management
- Pets allowed: Yes
Community & HOA
Location
- Region: Denver
Financial & listing details
- Lease term: 1 Year
Price history
| Date | Event | Price |
|---|---|---|
| 9/1/2025 | Listed for rent | $3,600$2/sqft |
Source: Zillow Rentals | ||
| 10/12/2022 | Listing removed | -- |
Source: Zillow Rental Manager | ||
| 10/5/2022 | Price change | $3,600+5.9%$2/sqft |
Source: Zillow Rental Manager | ||
| 10/1/2022 | Price change | $3,400-5.6%$2/sqft |
Source: Zillow Rental Manager | ||
| 9/16/2022 | Listed for rent | $3,600$2/sqft |
Source: Zillow Rental Manager | ||

