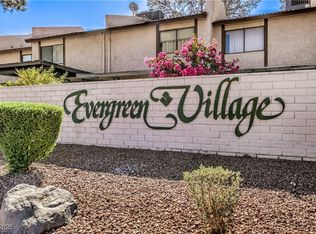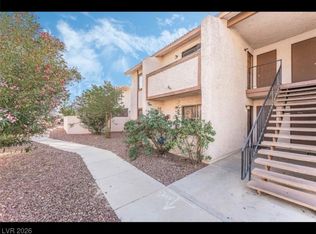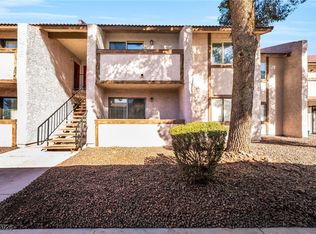Closed
$245,000
5264 Child Ct Unit 96, Spring Valley, NV 89103
2beds
1,080sqft
Condominium
Built in 1983
-- sqft lot
$224,800 Zestimate®
$227/sqft
$1,391 Estimated rent
Home value
$224,800
$205,000 - $247,000
$1,391/mo
Zestimate® history
Loading...
Owner options
Explore your selling options
What's special
Welcome to this beautifully renovated 2-bedroom townhome, where pride of ownership shines throughout. The inviting living room features a cozy corner fireplace, creating a warm and welcoming atmosphere. Features: All new flooring, appliances, fixtures, vanities, ceiling fans, baseboards, and fresh paint throughout. The sleek kitchen offers all new stainless steel appliances with granite countertops and an eat-in kitchen. Large master bedroom with a balcony overlooking the front of the home. Step through the sliding glass door into your own fully fenced backyard, perfect for relaxing. Enjoy access to fantastic community amenities, including a sparkling pool, spa, and tennis courts. With an assigned covered carport right in front of the home and ample guest parking, convenience is at your doorstep. Don’t miss the opportunity to view this exceptional home! 3D tour & video walkthrough are available for your convenience. All accompanied by a 1-year home warranty.
Zillow last checked: 8 hours ago
Listing updated: June 04, 2025 at 01:51pm
Listed by:
Antonio Medina Jr S.0173782 (702)686-9595,
Century 21 Americana
Bought with:
Emmeline M. Deville, S.0188119
Local Realty
Source: LVR,MLS#: 2670101 Originating MLS: Greater Las Vegas Association of Realtors Inc
Originating MLS: Greater Las Vegas Association of Realtors Inc
Facts & features
Interior
Bedrooms & bathrooms
- Bedrooms: 2
- Bathrooms: 2
- Full bathrooms: 1
- 1/2 bathrooms: 1
Primary bedroom
- Description: Balcony,Ceiling Fan,Ceiling Light,Closet
- Dimensions: 14x14
Bedroom 2
- Description: Ceiling Fan,Ceiling Light,Closet,Upstairs,With Bath
- Dimensions: 13x11
Primary bathroom
- Description: Tub/Shower Combo
Dining room
- Description: Dining Area
- Dimensions: 8x8
Kitchen
- Description: Linoleum/Vinyl Flooring
Living room
- Description: Entry Foyer,Front
- Dimensions: 15x12
Heating
- Central, Gas
Cooling
- Central Air, Electric
Appliances
- Included: Dryer, Disposal, Gas Range, Microwave, Refrigerator, Washer
- Laundry: Gas Dryer Hookup, Upper Level
Features
- Ceiling Fan(s), Window Treatments
- Flooring: Carpet, Linoleum, Vinyl
- Windows: Blinds, Window Treatments
- Number of fireplaces: 1
- Fireplace features: Gas, Living Room
Interior area
- Total structure area: 1,080
- Total interior livable area: 1,080 sqft
Property
Parking
- Total spaces: 1
- Parking features: Assigned, Covered, Detached Carport, Guest
- Carport spaces: 1
Features
- Stories: 2
- Patio & porch: Covered, Patio
- Exterior features: Patio, Private Yard
- Pool features: Community
- Fencing: Block,Brick,Back Yard
Lot
- Size: 6,303 sqft
- Features: Desert Landscaping, Landscaped, < 1/4 Acre
Details
- Parcel number: 16324710096
- Zoning description: Single Family
- Horse amenities: None
Construction
Type & style
- Home type: Condo
- Architectural style: Two Story
- Property subtype: Condominium
- Attached to another structure: Yes
Materials
- Roof: Tile
Condition
- Good Condition,Resale
- Year built: 1983
Utilities & green energy
- Electric: Photovoltaics None
- Sewer: Public Sewer
- Water: Public
- Utilities for property: Underground Utilities
Community & neighborhood
Community
- Community features: Pool
Location
- Region: Spring Valley
- Subdivision: Evergreen Condo Amd
HOA & financial
HOA
- Has HOA: Yes
- HOA fee: $226 monthly
- Amenities included: Pool, Spa/Hot Tub
- Services included: Association Management, Recreation Facilities, Water
- Association name: EVERGREEN
- Association phone: 702-367-1279
Other
Other facts
- Listing agreement: Exclusive Right To Sell
- Listing terms: Cash,Conventional,FHA,VA Loan
- Ownership: Townhouse
Price history
| Date | Event | Price |
|---|---|---|
| 6/4/2025 | Sold | $245,000$227/sqft |
Source: | ||
| 5/7/2025 | Contingent | $245,000$227/sqft |
Source: | ||
| 4/28/2025 | Price change | $245,000-2%$227/sqft |
Source: | ||
| 4/4/2025 | Listed for sale | $250,000$231/sqft |
Source: | ||
| 9/27/2014 | Listing removed | $650$1/sqft |
Source: RE/MAX PREMIER REALTY GROUP #1481792 Report a problem | ||
Public tax history
| Year | Property taxes | Tax assessment |
|---|---|---|
| 2025 | $643 +2.9% | $38,759 +1% |
| 2024 | $625 +3% | $38,393 +21% |
| 2023 | $607 +8% | $31,723 +2.1% |
Find assessor info on the county website
Neighborhood: Spring Valley
Nearby schools
GreatSchools rating
- 4/10Joseph E Thiriot Elementary SchoolGrades: PK-5Distance: 0.4 mi
- 6/10Grant Sawyer Middle SchoolGrades: 6-8Distance: 1.8 mi
- 6/10Ed W Clark High SchoolGrades: 9-12Distance: 2.3 mi
Schools provided by the listing agent
- Elementary: Thiriot, Joseph E.,Thiriot, Joseph E.
- Middle: Sawyer Grant
- High: Clark Ed. W.
Source: LVR. This data may not be complete. We recommend contacting the local school district to confirm school assignments for this home.
Get a cash offer in 3 minutes
Find out how much your home could sell for in as little as 3 minutes with a no-obligation cash offer.
Estimated market value$224,800
Get a cash offer in 3 minutes
Find out how much your home could sell for in as little as 3 minutes with a no-obligation cash offer.
Estimated market value
$224,800


