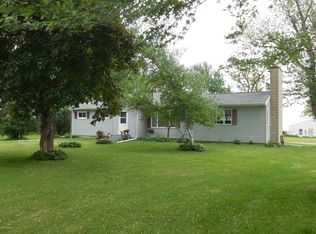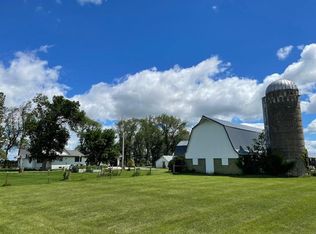Closed
$360,000
52636 270th St, Austin, MN 55912
4beds
3,331sqft
Single Family Residence
Built in 1890
5.4 Acres Lot
$403,500 Zestimate®
$108/sqft
$2,183 Estimated rent
Home value
$403,500
$379,000 - $428,000
$2,183/mo
Zestimate® history
Loading...
Owner options
Explore your selling options
What's special
If you have been looking for a little slice to design that hobby farm life - look no further! Just a few minutes from Austin, this acreage sits on 5.4 acres and is surrounded by mature trees, hugging you in your own oasis. Step inside to a tastefully updated farmhouse with everything you need on the main level including kitchen, dining, living, laundry, 2 baths and a bedroom. Modern kitchen with a rustic vibe - white cabinets and darker countertops/backsplash. Nice mix of old world charm and new with a perfect blend of original hardwoods and newer LVP flooring. 3 bedrooms on the upper level. 60x8 south & east facing wrap around and covered composite porch. Double pane windows throughout and metal siding. Roughly 2.2 acres of pasture on the eastern part of the property. New septic to be installed. Outbuildings include: 36x30 3-Stall Garage, 32x60 Hog Barn, 32x14 1-Stall Garage, 14x26 Granary, & 20x20 1-Stall Garage. Come take a tour before someone else scoops up this amazing property!
Zillow last checked: 8 hours ago
Listing updated: May 06, 2025 at 08:18am
Listed by:
Matt Bartholomew 507-606-9600,
Coldwell Banker Realty
Bought with:
Heather E Anderson
RE/MAX Results
Source: NorthstarMLS as distributed by MLS GRID,MLS#: 6407236
Facts & features
Interior
Bedrooms & bathrooms
- Bedrooms: 4
- Bathrooms: 2
- 3/4 bathrooms: 1
- 1/2 bathrooms: 1
Bedroom 1
- Level: Main
- Area: 149.16 Square Feet
- Dimensions: 11.3x13.2
Bedroom 2
- Level: Upper
- Area: 120 Square Feet
- Dimensions: 10x12
Bedroom 3
- Level: Upper
- Area: 198.9 Square Feet
- Dimensions: 15.3x13
Bedroom 4
- Level: Upper
- Area: 162.54 Square Feet
- Dimensions: 12.9x12.6
Bathroom
- Level: Main
- Area: 96 Square Feet
- Dimensions: 12x8
Bathroom
- Level: Main
- Area: 22.75 Square Feet
- Dimensions: 3.5x6.5
Dining room
- Level: Main
- Area: 187.5 Square Feet
- Dimensions: 15x12.5
Foyer
- Level: Main
- Area: 55 Square Feet
- Dimensions: 11x5
Kitchen
- Level: Main
- Area: 285.48 Square Feet
- Dimensions: 15.6x18.3
Laundry
- Level: Main
- Area: 84 Square Feet
- Dimensions: 12x7
Living room
- Level: Main
- Area: 291.2 Square Feet
- Dimensions: 16x18.2
Heating
- Forced Air
Cooling
- Central Air
Appliances
- Included: Cooktop, Dishwasher, Double Oven, Dryer, Gas Water Heater, Microwave, Refrigerator, Washer, Water Softener Owned
Features
- Basement: Block,Other,Sump Pump
- Has fireplace: No
Interior area
- Total structure area: 3,331
- Total interior livable area: 3,331 sqft
- Finished area above ground: 1,923
- Finished area below ground: 0
Property
Parking
- Total spaces: 4
- Parking features: Detached, Gravel, Multiple Garages
- Garage spaces: 4
Accessibility
- Accessibility features: None
Features
- Levels: One and One Half
- Stories: 1
- Patio & porch: Composite Decking, Covered, Deck, Front Porch, Patio, Porch, Side Porch, Wrap Around
Lot
- Size: 5.40 Acres
- Dimensions: 323 x 620
- Features: Many Trees
Details
- Additional structures: Barn(s), Granary, Hog House, Lean-To, Pole Building, Storage Shed
- Foundation area: 675
- Parcel number: 080040030
- Zoning description: Residential-Single Family
Construction
Type & style
- Home type: SingleFamily
- Property subtype: Single Family Residence
Materials
- Metal Siding, Block, Frame, Stone
- Foundation: Stone
- Roof: Asphalt
Condition
- Age of Property: 135
- New construction: No
- Year built: 1890
Utilities & green energy
- Electric: Circuit Breakers
- Gas: Propane
- Sewer: Septic System Compliant - Yes
- Water: Well
Community & neighborhood
Location
- Region: Austin
HOA & financial
HOA
- Has HOA: No
Other
Other facts
- Road surface type: Paved
Price history
| Date | Event | Price |
|---|---|---|
| 10/30/2023 | Sold | $360,000-1.3%$108/sqft |
Source: | ||
| 9/28/2023 | Pending sale | $364,900$110/sqft |
Source: | ||
| 8/21/2023 | Price change | $364,900-2.7%$110/sqft |
Source: | ||
| 8/7/2023 | Price change | $374,900-3.8%$113/sqft |
Source: | ||
| 7/26/2023 | Listed for sale | $389,900+6.8%$117/sqft |
Source: | ||
Public tax history
| Year | Property taxes | Tax assessment |
|---|---|---|
| 2024 | $2,064 +3.2% | $239,400 +0.8% |
| 2023 | $2,000 -5.6% | $237,400 |
| 2022 | $2,118 +90.8% | -- |
Find assessor info on the county website
Neighborhood: 55912
Nearby schools
GreatSchools rating
- 2/10Banfield Elementary SchoolGrades: PK,1-4Distance: 5.6 mi
- 4/10Ellis Middle SchoolGrades: 7-8Distance: 6.3 mi
- 4/10Austin Senior High SchoolGrades: 9-12Distance: 5.6 mi

Get pre-qualified for a loan
At Zillow Home Loans, we can pre-qualify you in as little as 5 minutes with no impact to your credit score.An equal housing lender. NMLS #10287.
Sell for more on Zillow
Get a free Zillow Showcase℠ listing and you could sell for .
$403,500
2% more+ $8,070
With Zillow Showcase(estimated)
$411,570
