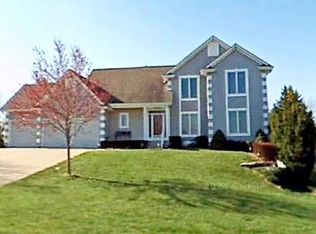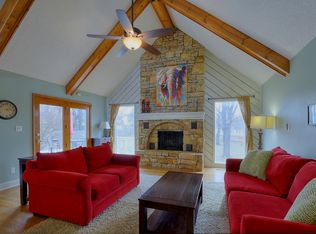Sold
Price Unknown
5263 SW Raintree Pkwy, Lees Summit, MO 64082
5beds
4,300sqft
Single Family Residence
Built in 1987
0.43 Acres Lot
$637,300 Zestimate®
$--/sqft
$3,034 Estimated rent
Home value
$637,300
$548,000 - $739,000
$3,034/mo
Zestimate® history
Loading...
Owner options
Explore your selling options
What's special
Reduced 15,000!!! Welcome Home to this beautiful 5 bedroom home! Totally remodeled and updated. This 1.5 story home has 3 bedrooms on the main level and 2 more upstairs. Energy efficient and summer storm season ready with its concrete construction. All electric. View of Raintree Lake from the brand new front patio. Almost half acre treed lot that backs to greenspace. LARGE Beautiful 9 foot accordion patio doors open wide to welcome you to the covered deck and tranquil backyard. The open and spacious living area is perfect for gatherings, big open flow between greatroom, kitchen and dining areas. Large primary suite with walk in closet, separate shower and tub, double vanity and more. Bedrooms 2 and 3 are also on the main level, as is the laundry. Upstairs you have 2 large bedrooms, one and a half baths and a fabulous loft, perfect for a playroom or home office. The finished basement has great space plus there is a storm shelter. The garage is huge! There is a sprincker system and decorative up-lighting that can change colors with the seasons.Raintree has so many great amenities, the lake, pool, club house, tennis, trails and playgrounds. In the past year or so everything has been remodeled, new: driveway and sidewalk to front door, roof, gutters, windows, HVAC, water heater, black metal fence, front patio and extensive landscaping. Walking path around the lake is just steps away. Call this home yours! Seller is a licensed agent in the state of Missouri.
Zillow last checked: 8 hours ago
Listing updated: August 28, 2025 at 10:51am
Listing Provided by:
Karen Montgomery 816-916-8501,
ReeceNichols - Lees Summit
Bought with:
Sandi Reed, 2004020767
Chartwell Realty LLC
Source: Heartland MLS as distributed by MLS GRID,MLS#: 2550478
Facts & features
Interior
Bedrooms & bathrooms
- Bedrooms: 5
- Bathrooms: 4
- Full bathrooms: 3
- 1/2 bathrooms: 1
Primary bedroom
- Features: Carpet, Walk-In Closet(s)
- Level: Main
- Dimensions: 17 x 15
Bedroom 2
- Features: Carpet
- Level: Main
- Dimensions: 11 x 11
Bedroom 3
- Features: Carpet
- Level: Main
- Dimensions: 11 x 11
Bedroom 4
- Features: Carpet, Walk-In Closet(s)
- Level: Second
- Dimensions: 14 x 11
Bedroom 5
- Features: Carpet
- Level: Second
- Dimensions: 20 x 17
Primary bathroom
- Features: Ceramic Tiles, Double Vanity, Separate Shower And Tub
- Level: Main
- Dimensions: 12 x 9
Bathroom 2
- Features: Ceramic Tiles, Shower Over Tub
- Level: Main
Bathroom 3
- Features: Ceramic Tiles, Shower Only
- Level: Second
Dining room
- Features: Wood Floor
- Level: Main
- Dimensions: 14 x 11
Great room
- Features: Fireplace, Wood Floor
- Level: Main
- Dimensions: 15 x 24
Half bath
- Features: Ceramic Tiles
- Level: Second
Kitchen
- Features: Indirect Lighting, Kitchen Island, Quartz Counter, Wood Floor
- Level: Main
- Dimensions: 23 x 13
Laundry
- Features: Pantry
- Level: Main
- Dimensions: 11 x 5
Recreation room
- Features: Luxury Vinyl
- Level: Basement
- Dimensions: 28 x 28
Heating
- Forced Air
Cooling
- Attic Fan, Electric
Appliances
- Included: Dishwasher, Disposal, Down Draft, Microwave, Built-In Oven, Stainless Steel Appliance(s)
- Laundry: Laundry Room, Main Level
Features
- Ceiling Fan(s), Kitchen Island, Painted Cabinets, Pantry, Vaulted Ceiling(s), Walk-In Closet(s)
- Flooring: Carpet, Ceramic Tile, Luxury Vinyl, Wood
- Windows: Thermal Windows
- Basement: Finished,Full,Sump Pump
- Number of fireplaces: 1
- Fireplace features: Great Room
Interior area
- Total structure area: 4,300
- Total interior livable area: 4,300 sqft
- Finished area above ground: 3,480
- Finished area below ground: 820
Property
Parking
- Total spaces: 3
- Parking features: Attached, Garage Faces Side
- Attached garage spaces: 3
Features
- Patio & porch: Patio, Covered
- Fencing: Metal
Lot
- Size: 0.43 Acres
- Features: Adjoin Greenspace
Details
- Parcel number: 219800
- Other equipment: Back Flow Device
Construction
Type & style
- Home type: SingleFamily
- Architectural style: Traditional
- Property subtype: Single Family Residence
Materials
- Concrete, Stone Trim, Stucco
- Roof: Composition
Condition
- Year built: 1987
Utilities & green energy
- Sewer: Public Sewer
- Water: Public
Community & neighborhood
Security
- Security features: Smoke Detector(s)
Location
- Region: Lees Summit
- Subdivision: Raintree Lake
HOA & financial
HOA
- Has HOA: Yes
- HOA fee: $163 quarterly
- Amenities included: Boat Dock, Clubhouse, Play Area, Pool, Tennis Court(s), Trail(s)
- Association name: Raintree Lake
Other
Other facts
- Listing terms: Cash,Conventional,VA Loan
- Ownership: Private
- Road surface type: Paved
Price history
| Date | Event | Price |
|---|---|---|
| 8/28/2025 | Sold | -- |
Source: | ||
| 7/20/2025 | Pending sale | $635,000$148/sqft |
Source: | ||
| 7/9/2025 | Contingent | $635,000$148/sqft |
Source: | ||
| 6/15/2025 | Price change | $635,000-2.3%$148/sqft |
Source: | ||
| 5/24/2025 | Listed for sale | $650,000+1.6%$151/sqft |
Source: | ||
Public tax history
| Year | Property taxes | Tax assessment |
|---|---|---|
| 2025 | $4,736 +14.1% | $68,440 +14.7% |
| 2024 | $4,151 +0.4% | $59,690 |
| 2023 | $4,135 +9.5% | $59,690 +12.5% |
Find assessor info on the county website
Neighborhood: 64082
Nearby schools
GreatSchools rating
- 8/10Timber Creek Elementary SchoolGrades: K-5Distance: 2.8 mi
- 3/10Raymore-Peculiar East Middle SchoolGrades: 6-8Distance: 1.7 mi
- 6/10Raymore-Peculiar Sr. High SchoolGrades: 9-12Distance: 6.5 mi
Schools provided by the listing agent
- Elementary: Timber Creek
- Middle: Raymore-Peculiar East
- High: Raymore-Peculiar
Source: Heartland MLS as distributed by MLS GRID. This data may not be complete. We recommend contacting the local school district to confirm school assignments for this home.
Get a cash offer in 3 minutes
Find out how much your home could sell for in as little as 3 minutes with a no-obligation cash offer.
Estimated market value$637,300
Get a cash offer in 3 minutes
Find out how much your home could sell for in as little as 3 minutes with a no-obligation cash offer.
Estimated market value
$637,300

