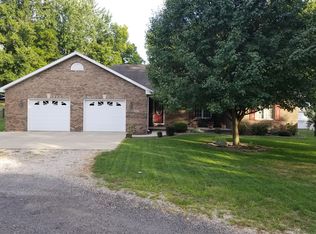Wonderful 4br/3ba all brick family home in a quiet area of Spaulding on 2 acres by the Sangamon River with many custom features. Over 3000sqft of living space overall with 2455sqft on the main floor and 560sqft finished in the basement. Solid oak 6 panel doors and oak cabinetry throughout. Natural gas, high-efficiency furnace new last year and the roof installed 2 years ago and comes with a warranty. The 2 acre lot has numerous mature trees and is surrounded by many more and landscaping professionally done by Buckleys several years ago. It is located on a secluded cul-de-sac street which limits traffic to a minimum. For cars and storage there's a 2 car attached garage and a 2 car detached garage with a covered outdoor area on each end with one end having a fenced area for pets. The other covered area is great for storage of firewood or keeping any other items out of the rain such as a tiller or porch swing. The detached garage is also maintenance free and has its own electrical box with many shelves for storage and a workbench area. The 4 large bedrooms include 2 master bedrooms with their own private baths and walk-in closets. One master closet has all custom shelving, drawers and double hanging areas installed by 'The Organized Home and has a one-of-a-kind etched glass French door. Both MBRs have sliding glass doors to the outside with one exiting to the patio. Family room opening to the kitchen and dining room and includes a gas or wood option marble/oak fireplace. It has 9ft ceilings and a single open French door and exits to the backyard onto a large concrete patio covered partially by a pergola. The dining room has 2 Gary Bryan built-in oak cabinets with deep drawers adding to the counter space and storage. The large main bathroom has tile floors, partially tiled walls with accent tiles, custom Gary Bryan oak cabinets, a double sink, and a tiled extra large shower with multiple shower heads. The hallway and the main entry have hardwood flooring and opens up to a formal living room. With a partially finished basement for a game or TV room and more storage along with 2 water heaters, this home would be perfect for any size family or a nice setup for a home in need of a second master bedroom separated from the rest of the living areas. Additional property info: http://www.forsalebyowner.com/listing/4-bed-Single-Family-home-for-sale-by-owner-5263-River-View-Rd-62561/24007449?provider_id=28079
This property is off market, which means it's not currently listed for sale or rent on Zillow. This may be different from what's available on other websites or public sources.

