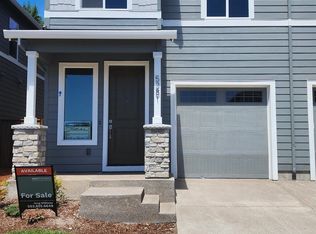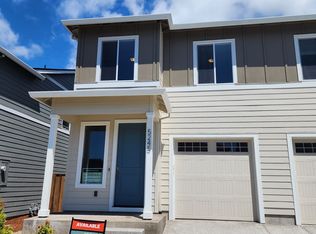Sold
$445,491
5263 NW Torchcrest Pl #93, Corvallis, OR 97330
3beds
1,679sqft
Residential
Built in 2024
2,178 Square Feet Lot
$453,600 Zestimate®
$265/sqft
$2,735 Estimated rent
Home value
$453,600
$404,000 - $508,000
$2,735/mo
Zestimate® history
Loading...
Owner options
Explore your selling options
What's special
Welcome to Ponderosa Ridge! Open Daily 11-5! Holt Homes Presents The 1679 Townhome Plan. This high quality home is under construction now! Great Room Layout with Island Kitchen, Pantry, fireplace, high ceilings. Complete with spacious owner's suite. Great Neighborhood with Trails leading to MLK Park, Community Club House, plus Fencing and Front Landscaping Included. This home will be move-in ready by December, 2023. Photos of Model and may differ from actual home.
Zillow last checked: 8 hours ago
Listing updated: June 28, 2024 at 04:01am
Listed by:
Gregory Williams 503-407-9775,
Holt Homes Realty, LLC,
Steve Crawford 971-506-2431,
Holt Homes Realty, LLC
Bought with:
OR and WA Non Rmls, NA
Non Rmls Broker
Source: RMLS (OR),MLS#: 23334837
Facts & features
Interior
Bedrooms & bathrooms
- Bedrooms: 3
- Bathrooms: 3
- Full bathrooms: 2
- Partial bathrooms: 1
- Main level bathrooms: 1
Primary bedroom
- Features: Shower, Suite, Walkin Closet, Wallto Wall Carpet
- Level: Upper
- Area: 195
- Dimensions: 13 x 15
Bedroom 2
- Features: Closet, Wallto Wall Carpet
- Level: Upper
- Area: 108
- Dimensions: 9 x 12
Bedroom 3
- Features: Closet, Wallto Wall Carpet
- Level: Upper
- Area: 108
- Dimensions: 9 x 12
Dining room
- Features: Nook, Sliding Doors, Laminate Flooring
- Level: Main
- Area: 136
- Dimensions: 8 x 17
Family room
- Features: Fireplace, Great Room
- Level: Main
- Area: 154
- Dimensions: 11 x 14
Kitchen
- Features: Dishwasher, Disposal, Island, Microwave, Pantry, Laminate Flooring
- Level: Main
Heating
- Forced Air, Fireplace(s)
Cooling
- Central Air
Appliances
- Included: Dishwasher, Disposal, Gas Appliances, Microwave, Plumbed For Ice Maker, Gas Water Heater, Tankless Water Heater
Features
- Closet, Nook, Great Room, Kitchen Island, Pantry, Shower, Suite, Walk-In Closet(s), Quartz
- Flooring: Laminate, Vinyl, Wall to Wall Carpet
- Doors: Sliding Doors
- Windows: Vinyl Frames
- Basement: Crawl Space
- Number of fireplaces: 1
- Fireplace features: Electric
Interior area
- Total structure area: 1,679
- Total interior livable area: 1,679 sqft
Property
Parking
- Total spaces: 1
- Parking features: Driveway, Garage Door Opener, Attached
- Attached garage spaces: 1
- Has uncovered spaces: Yes
Accessibility
- Accessibility features: Garage On Main, Accessibility
Features
- Levels: Two
- Stories: 2
- Fencing: Fenced
- Has view: Yes
- View description: Territorial
Lot
- Size: 2,178 sqft
- Features: Level, Terraced, SqFt 0K to 2999
Details
- Parcel number: 422107
Construction
Type & style
- Home type: SingleFamily
- Architectural style: Craftsman
- Property subtype: Residential
- Attached to another structure: Yes
Materials
- Cement Siding, Lap Siding
- Foundation: Concrete Perimeter, Pillar/Post/Pier
- Roof: Composition
Condition
- New Construction
- New construction: Yes
- Year built: 2024
Details
- Warranty included: Yes
Utilities & green energy
- Gas: Gas
- Sewer: Public Sewer
- Water: Public
Community & neighborhood
Location
- Region: Corvallis
- Subdivision: Ponderosa Ridge
HOA & financial
HOA
- Has HOA: Yes
- HOA fee: $178 monthly
- Amenities included: Commons, Maintenance Grounds, Management, Recreation Facilities
Other
Other facts
- Listing terms: Cash,Conventional,FHA,VA Loan
- Road surface type: Paved
Price history
| Date | Event | Price |
|---|---|---|
| 6/28/2024 | Sold | $445,491+0.1%$265/sqft |
Source: | ||
| 9/28/2023 | Pending sale | $444,960$265/sqft |
Source: | ||
Public tax history
Tax history is unavailable.
Neighborhood: 97330
Nearby schools
GreatSchools rating
- 7/10Bessie Coleman Elementary SchoolGrades: K-5Distance: 1 mi
- 7/10Cheldelin Middle SchoolGrades: 6-8Distance: 3.8 mi
- 7/10Crescent Valley High SchoolGrades: 9-12Distance: 2.6 mi
Schools provided by the listing agent
- Elementary: Bessie Coleman
- Middle: Cheldelin
- High: Cresent Valley
Source: RMLS (OR). This data may not be complete. We recommend contacting the local school district to confirm school assignments for this home.

Get pre-qualified for a loan
At Zillow Home Loans, we can pre-qualify you in as little as 5 minutes with no impact to your credit score.An equal housing lender. NMLS #10287.
Sell for more on Zillow
Get a free Zillow Showcase℠ listing and you could sell for .
$453,600
2% more+ $9,072
With Zillow Showcase(estimated)
$462,672


