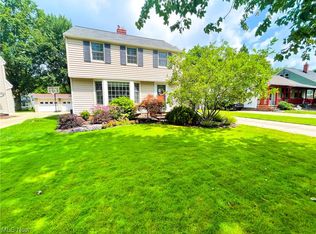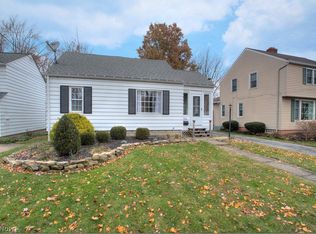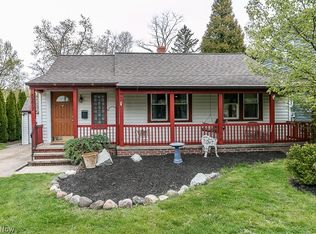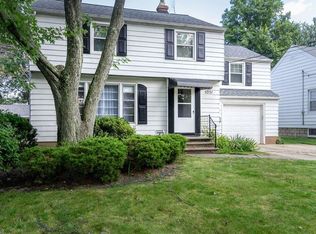Sold for $260,000
$260,000
5263 Edenhurst Rd, Cleveland, OH 44124
3beds
1,542sqft
Single Family Residence
Built in 1952
9,848.92 Square Feet Lot
$267,300 Zestimate®
$169/sqft
$2,152 Estimated rent
Home value
$267,300
$246,000 - $291,000
$2,152/mo
Zestimate® history
Loading...
Owner options
Explore your selling options
What's special
This is a well maintained + UPDATED classic Colonial-style home in the heart of Lyndhurst with many features worth seeing in person. The natural light shines through "newer" and some oversized windows in every room. The foyer opens to a sunny living room with newer carpet, lovely portrait window and fireplace mantle. The dining area leads to a vaulted ceiling family room that is perfect for everyday living + entertaining. There is ease of movement on the main level, which also features a half bath. The kitchen is complete with a bistro style eat in area, stainless steel appliances, granite countertops, loads of storage and a pass through window to the family room. The 2nd level features hardwood flooring, the renovated full bathroom and primary bedroom with TWO closets.
There are two additional bedrooms on the 2nd level. The lower level is partially finished with a carpeted and paneled recreation room. BONUS! Don't overlook the newer HVAC (2021) and hot water heater (2023). The washer and dryer will also remain in the home. The "outside comes inside" as you and guests are able to walk out from the sliding glass door in the family room to the concrete driveway + covered patio area. The deep lot is partially fenced and features a firepit and lots of room to play and relax. The curb appeal is about to "bloom" with more sunny days on the horizon. This property is conveniently located near shopping, dining, universities, hospitals and is a short ride to all of the wonderful arts and entertainment Cleveland has to offer!
Zillow last checked: 8 hours ago
Listing updated: April 16, 2025 at 09:12am
Listing Provided by:
Jane Evans janeevans@elitesothebysrealty.com216-401-3052,
Elite Sotheby's International Realty
Bought with:
Christopher L Hallum, 2009003702
EXP Realty, LLC.
Source: MLS Now,MLS#: 5106011 Originating MLS: Akron Cleveland Association of REALTORS
Originating MLS: Akron Cleveland Association of REALTORS
Facts & features
Interior
Bedrooms & bathrooms
- Bedrooms: 3
- Bathrooms: 2
- Full bathrooms: 1
- 1/2 bathrooms: 1
- Main level bathrooms: 1
Bedroom
- Description: Flooring: Hardwood
- Level: Second
- Dimensions: 14.5 x 9
Bedroom
- Description: Flooring: Hardwood
- Level: Second
- Dimensions: 10.5 x 9
Primary bathroom
- Description: Flooring: Hardwood
- Level: Second
- Dimensions: 14.5 x 12.5
Dining room
- Description: Flooring: Laminate
- Level: First
- Dimensions: 10 x 11.5
Family room
- Description: Flooring: Carpet
- Level: First
- Dimensions: 16.5 x 13
Kitchen
- Description: Flooring: Laminate
- Level: First
- Dimensions: 11 x 14
Living room
- Description: Flooring: Carpet
- Level: First
- Dimensions: 25.5 x 11.5
Recreation
- Description: Flooring: Carpet
- Level: Lower
- Dimensions: 25 x 10
Heating
- Forced Air
Cooling
- Central Air
Appliances
- Included: Dryer, Dishwasher, Microwave, Range, Refrigerator, Washer
- Laundry: In Basement
Features
- Beamed Ceilings, Built-in Features, Ceiling Fan(s), Entrance Foyer, Granite Counters, High Ceilings, Recessed Lighting
- Basement: Partially Finished
- Number of fireplaces: 2
- Fireplace features: Decorative
Interior area
- Total structure area: 1,542
- Total interior livable area: 1,542 sqft
- Finished area above ground: 1,542
Property
Parking
- Total spaces: 2
- Parking features: Concrete, Driveway, Detached, Garage
- Garage spaces: 2
Features
- Levels: Two
- Stories: 2
- Patio & porch: Covered, Patio
- Exterior features: Fire Pit
- Fencing: Partial
Lot
- Size: 9,848 sqft
Details
- Parcel number: 71212007
- Special conditions: Standard
Construction
Type & style
- Home type: SingleFamily
- Architectural style: Colonial
- Property subtype: Single Family Residence
Materials
- Aluminum Siding, Block
- Roof: Asphalt,Fiberglass
Condition
- Year built: 1952
Utilities & green energy
- Sewer: Public Sewer
- Water: Public
Community & neighborhood
Location
- Region: Cleveland
- Subdivision: Rosehill
Other
Other facts
- Listing terms: Cash,Conventional,FHA,VA Loan
Price history
| Date | Event | Price |
|---|---|---|
| 4/16/2025 | Sold | $260,000+8.3%$169/sqft |
Source: | ||
| 3/22/2025 | Pending sale | $240,000$156/sqft |
Source: | ||
| 3/16/2025 | Contingent | $240,000$156/sqft |
Source: | ||
| 3/13/2025 | Listed for sale | $240,000+49.1%$156/sqft |
Source: | ||
| 11/15/2019 | Sold | $161,000$104/sqft |
Source: | ||
Public tax history
Tax history is unavailable.
Neighborhood: 44124
Nearby schools
GreatSchools rating
- 9/10Sunview Elementary SchoolGrades: K-3Distance: 1.3 mi
- 5/10Memorial Junior High SchoolGrades: 7-8Distance: 0.9 mi
- 5/10Brush High SchoolGrades: 9-12Distance: 1 mi
Schools provided by the listing agent
- District: South Euclid-Lyndhurst - 1829
Source: MLS Now. This data may not be complete. We recommend contacting the local school district to confirm school assignments for this home.
Get pre-qualified for a loan
At Zillow Home Loans, we can pre-qualify you in as little as 5 minutes with no impact to your credit score.An equal housing lender. NMLS #10287.
Sell for more on Zillow
Get a Zillow Showcase℠ listing at no additional cost and you could sell for .
$267,300
2% more+$5,346
With Zillow Showcase(estimated)$272,646



