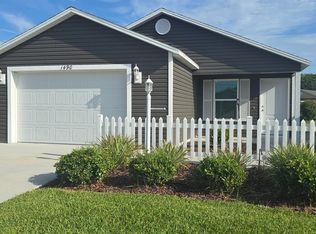Beautiful nearly new SMART townhome located in the desirable Beaumont community near The Villages and Ocala. Built approximately 2 years ago, this 3-bedroom, 2.5-bath residence offers modern design, open concept living, and upgraded finishes throughout. The spacious master suite includes two separate walk-in closets and a large en-suite master bath with dual vanities. The open kitchen features granite countertops, stainless steel appliances, ample cabinet space, and a center island with breakfast bar, seamlessly flowing into the living and dining areas. Neutral tile flooring covers the entire main level. Smart home technology includes integrated systems for locks, thermostat, lighting, and security. The private backyard patio offers plenty of natural light with a peaceful green space view. Attached one-car garage with double driveway provides ample parking. The Beaumont community is located just minutes from major highways, world-class golf courses, restaurants, shopping, medical centers, and entertainment. Easy access to Orlando, Tampa, Jacksonville, and Florida's top beaches. Property is unfurnished. Photos may contain virtual staging or illustrate furniture layout.
Tenant pays all utilities
Townhouse for rent
Accepts Zillow applications
$1,995/mo
5263 Dragonfly Dr, Wildwood, FL 34785
3beds
1,688sqft
Price may not include required fees and charges.
Townhouse
Available now
Cats, small dogs OK
Central air
In unit laundry
Attached garage parking
Forced air
What's special
Modern designGranite countertopsSpacious master suitePeaceful green space viewOpen concept livingNeutral tile flooringPrivate backyard patio
- 6 days
- on Zillow |
- -- |
- -- |
Travel times
Facts & features
Interior
Bedrooms & bathrooms
- Bedrooms: 3
- Bathrooms: 3
- Full bathrooms: 3
Heating
- Forced Air
Cooling
- Central Air
Appliances
- Included: Dishwasher, Dryer, Microwave, Oven, Refrigerator, Washer
- Laundry: In Unit
Features
- Flooring: Carpet, Tile
Interior area
- Total interior livable area: 1,688 sqft
Property
Parking
- Parking features: Attached, Off Street
- Has attached garage: Yes
- Details: Contact manager
Features
- Exterior features: 3 car parking, Bicycle storage, Heating system: Forced Air, Next to Target, No Utilities included in rent, No extra fees, No maintenance, Smart Home
Details
- Parcel number: G04N216
Construction
Type & style
- Home type: Townhouse
- Property subtype: Townhouse
Building
Management
- Pets allowed: Yes
Community & HOA
Location
- Region: Wildwood
Financial & listing details
- Lease term: 1 Year
Price history
| Date | Event | Price |
|---|---|---|
| 7/9/2025 | Price change | $1,995-4.8%$1/sqft |
Source: Stellar MLS #O6317862 | ||
| 6/14/2025 | Price change | $2,095-4.6%$1/sqft |
Source: Stellar MLS #O6317862 | ||
| 6/12/2025 | Listed for rent | $2,195+15.8%$1/sqft |
Source: Stellar MLS #O6317862 | ||
| 5/23/2024 | Listing removed | -- |
Source: Stellar MLS #O6180093 | ||
| 4/4/2024 | Price change | $1,895-5%$1/sqft |
Source: Stellar MLS #O6180093 | ||
![[object Object]](https://photos.zillowstatic.com/fp/f99fa0763fdb378420d1ba298f226f81-p_i.jpg)
