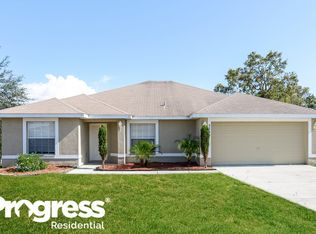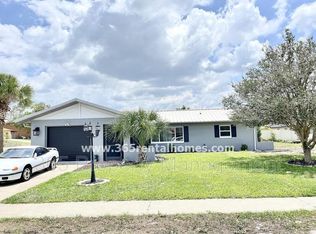Active with Contract. Welcome Home!! Enjoy a cool drink while watching the sunset from your inviting Front Porch. As you enter, the Living Room and Dining Room flow together featuring 2 oversized sliders opening to the large lanai and pool area. Making it a great home for entertaining. The Kitchen features granite countertops, gas range & a window above the sink looking out to the pool area. The Master Bedroom has an amazing organizer in the closet with a barn door & remodeled Bathroom. Bedroom 2 & Bedroom 3 share the second Bathroom that has been nicely updated. Whether you are relaxing by the pool or hosting a BBQ, the large screened lanai is going to be a favorite place to hang out. Garden Beds were recently mulched and are ready for your choice in landscaping. Other features include: Oversized 2 car Garage, Hurricane Shutters, Sprinkler System, HVAC (2012) Serviced this year. Recent updates include: 2017- NEW Roof & Electric Panel. 2020- ALL NEW- Bamboo Flooring in Living & Dining Rooms, Laminate Flooring in Remaining Rooms, 5.5'' Baseboard Throughout, Exterior & Interior Painted, Lighting & Fans Throughout, NEW Propane Tank, NEW Closet/Hall/Pantry Doors, Stone on Front Porch~ Kitchen: ALL NEW- Granite Countertop, Stainless Gas Range & Dishwasher, Stainless Sink & Faucet, Painted Cabinets~Master Bathroom: ALL NEW- Granite Countertop, Sink & Faucet, Shower Tile, Wall Cabinet, High-Standing Toilet, Showerhead~ Second Bathroom: ALL NEW- Vanity, Sink & Faucet, High-Standing Toilet, Showerhead~ Lanai: All New- Cabinet, Sink & Faucet~
This property is off market, which means it's not currently listed for sale or rent on Zillow. This may be different from what's available on other websites or public sources.

