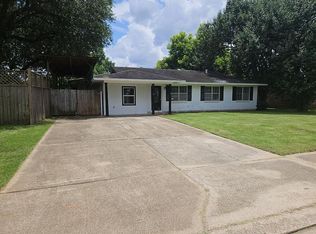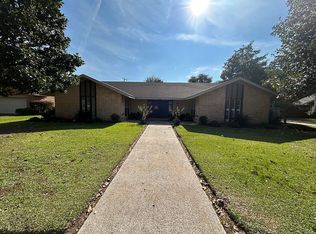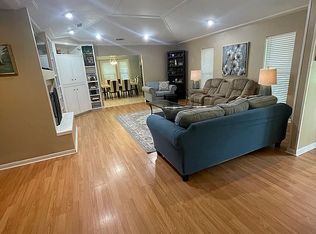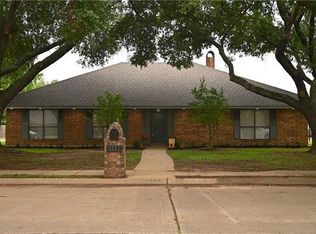Closed
Price Unknown
5262 Rue Notre Dame, Alexandria, LA 71303
3beds
1,820sqft
Single Family Residence
Built in 2003
0.26 Acres Lot
$235,400 Zestimate®
$--/sqft
$2,135 Estimated rent
Home value
$235,400
$153,000 - $360,000
$2,135/mo
Zestimate® history
Loading...
Owner options
Explore your selling options
What's special
"Charming 3-Bed, 2.5 Bath Acadiana Style Home located in a Great Neighborhood" You don't want to miss this great opportunity. This home is located in a highly desirable neighborhood (Fairfield Subdivision) and offers tons of potential. This 3 bedroom 2.5 bath Acadiana Style home with 10ft. ceilings throughout is Energy Efficient with 20 solar panels. The master bedroom is spacious extending into a full en-suite with whirlpool tub, separate shower stall , double sinks and walk-in closet. Rear bedroom features its own half bath. Enjoy the two car garage with the fenced in backyard which includes a metal storage building. Priced to sell-don't miss out!
Zillow last checked: 8 hours ago
Listing updated: May 30, 2025 at 11:40am
Listed by:
Melanie Hodapp,
RITCHIE REAL ESTATE,
Charmian Bernard,
RITCHIE REAL ESTATE
Bought with:
SUSAN MATHEWS, 0912123820
LATTER AND BLUM Central Realty LLC
Source: GCLRA,MLS#: 2486363Originating MLS: Greater Central Louisiana REALTORS Association
Facts & features
Interior
Bedrooms & bathrooms
- Bedrooms: 3
- Bathrooms: 3
- Full bathrooms: 2
- 1/2 bathrooms: 1
Primary bedroom
- Description: Flooring: Laminate,Simulated Wood
- Level: Lower
- Dimensions: 17.6 x 21
Bedroom
- Description: Flooring: Laminate,Simulated Wood
- Level: Lower
- Dimensions: 16.5 x 9.5
Bedroom
- Description: Flooring: Laminate,Simulated Wood
- Level: Lower
- Dimensions: 9.5 x 10
Primary bathroom
- Description: Flooring: Tile
- Level: Lower
- Dimensions: 16.5 x 12.8
Dining room
- Description: Flooring: Tile
- Level: Lower
- Dimensions: 14 x 11
Kitchen
- Description: Flooring: Tile
- Level: Lower
- Dimensions: 14 x 12
Laundry
- Description: Flooring: Tile
- Level: Lower
- Dimensions: 6.5 x 8.9
Heating
- Central
Cooling
- Central Air, 1 Unit
Appliances
- Included: Dishwasher, Microwave, Oven, Range
Features
- Ceiling Fan(s)
- Has fireplace: No
- Fireplace features: None
Interior area
- Total structure area: 2,320
- Total interior livable area: 1,820 sqft
Property
Parking
- Total spaces: 2
- Parking features: Garage, Two Spaces
- Has garage: Yes
Features
- Levels: One
- Stories: 1
Lot
- Size: 0.26 Acres
- Dimensions: 80 x 121 x 108 x 121
- Features: City Lot, Rectangular Lot
Details
- Additional structures: Other
- Parcel number: 24463021133
- Special conditions: None
Construction
Type & style
- Home type: SingleFamily
- Architectural style: Acadian
- Property subtype: Single Family Residence
Materials
- Brick Veneer, Stucco, Vinyl Siding
- Foundation: Slab
- Roof: Shingle
Condition
- Average Condition
- Year built: 2003
Utilities & green energy
- Sewer: Public Sewer
- Water: Public
Community & neighborhood
Location
- Region: Alexandria
- Subdivision: FAIRFIELD
HOA & financial
HOA
- Has HOA: No
- Association name: GCLRA
Other
Other facts
- Listing agreement: Exclusive Right To Sell
- Listing terms: Owner May Carry
Price history
| Date | Event | Price |
|---|---|---|
| 5/30/2025 | Sold | -- |
Source: GCLRA #2486363 Report a problem | ||
| 3/1/2025 | Contingent | $244,900$135/sqft |
Source: GCLRA #2486363 Report a problem | ||
| 2/8/2025 | Listed for sale | $244,900-14.1%$135/sqft |
Source: GCLRA #2486363 Report a problem | ||
| 2/5/2025 | Listing removed | -- |
Source: Owner Report a problem | ||
| 1/17/2025 | Price change | $285,000+0.5%$157/sqft |
Source: Owner Report a problem | ||
Public tax history
| Year | Property taxes | Tax assessment |
|---|---|---|
| 2024 | $2,334 +3.7% | $22,100 +5.2% |
| 2023 | $2,250 -0.9% | $21,000 |
| 2022 | $2,271 +18.1% | $21,000 |
Find assessor info on the county website
Neighborhood: 71303
Nearby schools
GreatSchools rating
- 8/10J.B. Nachman Elementary SchoolGrades: PK-5Distance: 3 mi
- 6/10Scott M. Brame Middle SchoolGrades: 6-8Distance: 3.5 mi
- 8/10Alexandria Senior High SchoolGrades: 9-12Distance: 2.7 mi
Schools provided by the listing agent
- High: Ash
Source: GCLRA. This data may not be complete. We recommend contacting the local school district to confirm school assignments for this home.



