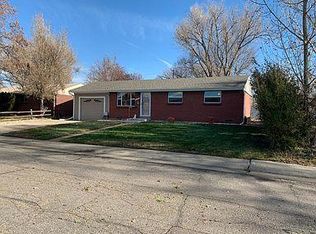Sold for $425,000 on 07/31/23
$425,000
5262 Reed Street, Arvada, CO 80002
3beds
839sqft
Single Family Residence
Built in 1961
6,863 Square Feet Lot
$443,800 Zestimate®
$507/sqft
$2,219 Estimated rent
Home value
$443,800
$422,000 - $466,000
$2,219/mo
Zestimate® history
Loading...
Owner options
Explore your selling options
What's special
Introducing a fantastic opportunity in Arvada! This one-story home offers three bedrooms and a full bath, making it a perfect fit for families or those seeking a comfortable starter home. Situated just steps away from Foster ballparks, it's an ideal location for outdoor enthusiasts and families with children. The property boasts a spacious yard with a huge shed, providing ample storage space and room to play. With an attic fan and swamp cooler to keep things cool during the summer months, you'll always have a comfortable home. Another remarkable feature is there is NO HOA! Giving you the freedom to personalize your space without constraints. The large driveway has an oversized gate to accommodate RV parking in the backyard. You don't often find such a solidly constructed, charming home that promises both comfort and potential. This is an excellent investment opportunity. Don't miss out on this affordable gem in Arvada! Great location within walking distance of Sams Club, Costco, many restaurants and the E train. Home Warranty included for buyer for 1 year to cover furnace, water heater, stove, attic fan, swamp cooler and more! Roof is upgraded and 5 years old. Gutters and downspouts 2019.
Zillow last checked: 16 hours ago
Listing updated: September 13, 2023 at 08:50pm
Listed by:
Lori Fontyn 303-359-9937 Lori.Fontyn@gmail.com,
Coldwell Banker Realty 56
Bought with:
Kimberley Agado, 40016243
Compass-Denver
Source: REcolorado,MLS#: 2854931
Facts & features
Interior
Bedrooms & bathrooms
- Bedrooms: 3
- Bathrooms: 1
- Full bathrooms: 1
- Main level bathrooms: 1
- Main level bedrooms: 3
Primary bedroom
- Level: Main
Bedroom
- Level: Main
Bedroom
- Level: Main
Bathroom
- Level: Main
Dining room
- Level: Main
Kitchen
- Level: Main
Laundry
- Level: Main
Living room
- Level: Main
Heating
- Forced Air
Cooling
- Attic Fan, Evaporative Cooling
Appliances
- Included: Dryer, Gas Water Heater, Microwave, Oven, Range, Refrigerator, Washer
Features
- Ceiling Fan(s), No Stairs, Smoke Free
- Flooring: Tile, Vinyl
- Basement: Crawl Space
Interior area
- Total structure area: 839
- Total interior livable area: 839 sqft
- Finished area above ground: 839
Property
Parking
- Total spaces: 4
- Parking features: Concrete
- Details: Off Street Spaces: 4
Features
- Levels: One
- Stories: 1
- Patio & porch: Covered, Patio
- Exterior features: Fire Pit, Private Yard
- Fencing: Full
- Has view: Yes
- View description: Meadow
Lot
- Size: 6,863 sqft
- Features: Cul-De-Sac, Level
Details
- Parcel number: 005543
- Special conditions: Standard
Construction
Type & style
- Home type: SingleFamily
- Architectural style: Mid-Century Modern
- Property subtype: Single Family Residence
Materials
- Brick
- Roof: Composition
Condition
- Year built: 1961
Utilities & green energy
- Sewer: Public Sewer
- Water: Public
Community & neighborhood
Security
- Security features: Carbon Monoxide Detector(s), Smoke Detector(s)
Location
- Region: Arvada
- Subdivision: Columbine Acres
Other
Other facts
- Listing terms: Cash,Conventional,FHA,VA Loan
- Ownership: Individual
Price history
| Date | Event | Price |
|---|---|---|
| 7/31/2023 | Sold | $425,000$507/sqft |
Source: | ||
Public tax history
| Year | Property taxes | Tax assessment |
|---|---|---|
| 2024 | $2,668 +15.8% | $26,775 |
| 2023 | $2,304 -1.5% | $26,775 +16.5% |
| 2022 | $2,339 +11.5% | $22,982 -2.8% |
Find assessor info on the county website
Neighborhood: Columbine
Nearby schools
GreatSchools rating
- 4/10Secrest Elementary SchoolGrades: PK-5Distance: 1.5 mi
- 5/10Foster Dual Language PK-8Grades: PK-8Distance: 0.1 mi
- 3/10Arvada High SchoolGrades: 9-12Distance: 1.7 mi
Schools provided by the listing agent
- Elementary: Arvada K-8
- Middle: Arvada K-8
- High: Arvada
- District: Jefferson County R-1
Source: REcolorado. This data may not be complete. We recommend contacting the local school district to confirm school assignments for this home.
Get a cash offer in 3 minutes
Find out how much your home could sell for in as little as 3 minutes with a no-obligation cash offer.
Estimated market value
$443,800
Get a cash offer in 3 minutes
Find out how much your home could sell for in as little as 3 minutes with a no-obligation cash offer.
Estimated market value
$443,800
