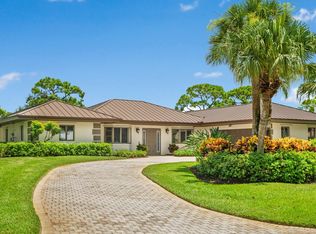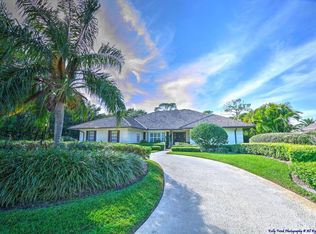Sold for $650,000 on 10/31/25
$650,000
5261 SE Burning Tree Circle, Stuart, FL 34997
3beds
2,610sqft
Single Family Residence
Built in 1981
0.36 Acres Lot
$645,100 Zestimate®
$249/sqft
$3,894 Estimated rent
Home value
$645,100
$581,000 - $716,000
$3,894/mo
Zestimate® history
Loading...
Owner options
Explore your selling options
What's special
Step into this beautifully designed single-family home, featuring a NEW metal roof.With a thoughtfully designed split floor plan, this home is ideal for comfortable living and entertaining.The interior boasts tile flooring throughout, a spacious living area, and an extra space perfect for a home office or den. Additionally, a bonus storage space gives you plenty of space to store your belongings. The stunning kitchen is a chef's dream, complete with a gas stove and ample counter space for meal preparation and entertaining. The bedrooms are generously sized, providing plenty of room for family or guests, and the primary suite offers peaceful retreat separate from the other bedrooms. There is also a whole house generator and 2 propane tanks. On the golf course and plenty of room for a pool.
Mariner Sands Country Club offers 2 championship golf courses, tennis, pickleball, croquet, a world-class fitness center, resort-style pool, restaurant, and a new $35 million clubhouse.
Zillow last checked: 8 hours ago
Listing updated: October 31, 2025 at 05:51am
Listed by:
Katy Eshelman Fisher 561-660-1923,
NV Realty Group, LLC,
Jorden Davis 860-614-8813,
NV Realty Group, LLC
Bought with:
Katy Eshelman Fisher
NV Realty Group, LLC
Jorden Davis
NV Realty Group, LLC
Source: BeachesMLS,MLS#: RX-11054201 Originating MLS: Beaches MLS
Originating MLS: Beaches MLS
Facts & features
Interior
Bedrooms & bathrooms
- Bedrooms: 3
- Bathrooms: 3
- Full bathrooms: 2
- 1/2 bathrooms: 1
Primary bedroom
- Level: M
- Area: 1 Square Feet
- Dimensions: 1 x 1
Kitchen
- Level: M
- Area: 1 Square Feet
- Dimensions: 1 x 1
Living room
- Level: M
- Area: 1 Square Feet
- Dimensions: 1 x 1
Heating
- Central, Electric
Cooling
- Central Air, Electric
Appliances
- Included: Dishwasher, Dryer, Microwave, Gas Range, Refrigerator, Washer
Features
- Entry Lvl Lvng Area
- Flooring: Tile
Interior area
- Total structure area: 3,068
- Total interior livable area: 2,610 sqft
Property
Parking
- Total spaces: 2
- Parking features: Driveway, Garage - Attached, Vehicle Restrictions, Auto Garage Open, Commercial Vehicles Prohibited
- Attached garage spaces: 2
- Has uncovered spaces: Yes
Features
- Stories: 1
- Patio & porch: Open Patio
- Pool features: Community
- Has spa: Yes
- Fencing: Fenced
- Waterfront features: None
Lot
- Size: 0.36 Acres
- Features: 1/4 to 1/2 Acre
Details
- Parcel number: 293842001008000502
- Zoning: RES
- Other equipment: Generator
Construction
Type & style
- Home type: SingleFamily
- Property subtype: Single Family Residence
Materials
- Frame
- Roof: Metal
Condition
- Resale
- New construction: No
- Year built: 1981
Utilities & green energy
- Sewer: Public Sewer
- Water: Public
- Utilities for property: Cable Connected
Community & neighborhood
Security
- Security features: Gated with Guard, Security Patrol
Community
- Community features: Cafe/Restaurant, Dog Park, Fitness Center, Game Room, Golf, Pickleball, Playground, Putting Green, Tennis Court(s), Club Membership Req, Gated
Location
- Region: Stuart
- Subdivision: Mariner Sands Country Club
HOA & financial
HOA
- Has HOA: Yes
- HOA fee: $1,499 monthly
- Services included: Cable TV, Common Areas, Security, Trash
Other fees
- Application fee: $0
Other
Other facts
- Listing terms: Cash,Conventional,FHA,VA Loan
Price history
| Date | Event | Price |
|---|---|---|
| 10/31/2025 | Sold | $650,000-7%$249/sqft |
Source: | ||
| 9/22/2025 | Pending sale | $699,000$268/sqft |
Source: | ||
| 6/4/2025 | Price change | $699,000-6.8%$268/sqft |
Source: | ||
| 4/25/2025 | Price change | $750,000-6.1%$287/sqft |
Source: | ||
| 4/2/2025 | Price change | $799,000-3.2%$306/sqft |
Source: | ||
Public tax history
| Year | Property taxes | Tax assessment |
|---|---|---|
| 2024 | $5,228 +2.1% | $337,690 +3% |
| 2023 | $5,119 +2.2% | $327,855 +3% |
| 2022 | $5,011 -0.2% | $318,306 +3% |
Find assessor info on the county website
Neighborhood: Port Salerno
Nearby schools
GreatSchools rating
- 3/10Sea Wind Elementary SchoolGrades: K-5Distance: 2.5 mi
- 4/10Murray Middle SchoolGrades: 6-8Distance: 0.6 mi
- 5/10South Fork High SchoolGrades: 9-12Distance: 5.6 mi
Get a cash offer in 3 minutes
Find out how much your home could sell for in as little as 3 minutes with a no-obligation cash offer.
Estimated market value
$645,100
Get a cash offer in 3 minutes
Find out how much your home could sell for in as little as 3 minutes with a no-obligation cash offer.
Estimated market value
$645,100

