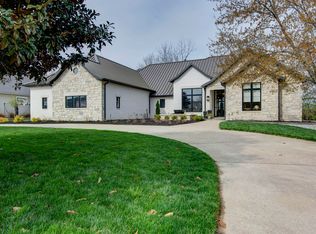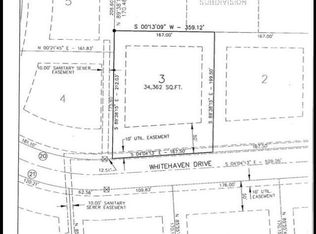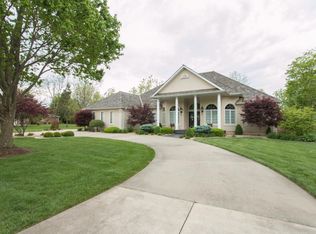Closed
Price Unknown
5261 S Applecross Way, Springfield, MO 65809
5beds
7,009sqft
Single Family Residence
Built in 2000
0.75 Acres Lot
$1,395,100 Zestimate®
$--/sqft
$5,102 Estimated rent
Home value
$1,395,100
$1.26M - $1.56M
$5,102/mo
Zestimate® history
Loading...
Owner options
Explore your selling options
What's special
Experience luxurious living in this stunning custom-built home located in the highly sought-after neighborhood of Highland Springs. This beautifully designed home boasts exquisite attention to detail, high-end finishes, and superior craftsmanship throughout. As you enter the grand foyer, you are greeted with soaring ceilings and an abundance of natural light. The main level features a spacious living room with a fireplace and large windows with exquisite panoramic views. The gourmet kitchen is a chef's dream, and the adjacent dining area is perfect for entertaining guests, with easy access to the outdoor patio and grilling area.The master suite is located on the main level, offering a private retreat with a spa-like bath, a custom, spacious walk-in closet, and a sitting area. Two additional bedrooms, each with their own private bath, are located on the main level, along with a bonus room perfect for hosting.The finished basement level is an entertainer's delight, with a home theater, a wet bar, a game area, and a gym. The lower level also includes a bedroom with a private bath, perfect for hosting overnight guests, in addition to two living areas both with a fireplace, and a fifth full bathroom.Outdoor living is a breeze with the spacious covered patio. The large backyard features new landscaping and offers plenty of room for outdoor activities.Additional features of this exceptional home include a three-car garage, a main level laundry room, and a central vacuum system. Recent updates to the home include all new guttering, new furnaces, new refrigerator, renovated 1/2 bath, carpet throughout, along with other updates.This home is located in the heart of Springfield, just minutes away from premier shopping, dining, and entertainment options and is located in the Springfield School District: Glendale High, Pershing Middle, and Sequiota Elementary. Don't miss out on the opportunity to own this luxurious retreat in one of Springfield's most desirable neighbor
Zillow last checked: 8 hours ago
Listing updated: August 28, 2024 at 06:28pm
Listed by:
Dylan M. Montileone 417-861-2303,
Murney Associates - Primrose
Bought with:
Sondra Franks Hagerman, 2004006278
Murney Associates - Primrose
Victoria Culp, 2019038882
Murney Associates - Primrose
Source: SOMOMLS,MLS#: 60237034
Facts & features
Interior
Bedrooms & bathrooms
- Bedrooms: 5
- Bathrooms: 6
- Full bathrooms: 5
- 1/2 bathrooms: 1
Primary bedroom
- Area: 556.5
- Dimensions: 35 x 15.9
Bedroom 2
- Area: 180
- Dimensions: 15 x 12
Bedroom 3
- Area: 163.8
- Dimensions: 13 x 12.6
Bedroom 4
- Area: 193.44
- Dimensions: 15.6 x 12.4
Bedroom 5
- Area: 189
- Dimensions: 15 x 12.6
Other
- Area: 389.16
- Dimensions: 28.2 x 13.8
Dining room
- Area: 244.8
- Dimensions: 17 x 14.4
Family room
- Area: 375.9
- Dimensions: 21 x 17.9
Game room
- Area: 391.76
- Dimensions: 23.6 x 16.6
Hearth room
- Area: 352
- Dimensions: 20 x 17.6
Living room
- Area: 262.4
- Dimensions: 16.4 x 16
Office
- Area: 462
- Dimensions: 30 x 15.4
Heating
- Fireplace(s), Forced Air, Zoned, Natural Gas
Cooling
- Ceiling Fan(s), Central Air, Zoned
Appliances
- Included: Gas Cooktop, Dishwasher, Disposal, Gas Water Heater, Ice Maker, Microwave, Refrigerator, Built-In Electric Oven
- Laundry: In Basement, W/D Hookup
Features
- Central Vacuum, Granite Counters, High Ceilings, High Speed Internet, Other Counters, Tray Ceiling(s), Walk-In Closet(s), Walk-in Shower, Wet Bar
- Flooring: Carpet, Marble, Tile
- Basement: Concrete,Finished,Walk-Out Access,Full
- Attic: Partially Floored,Pull Down Stairs
- Has fireplace: Yes
Interior area
- Total structure area: 7,100
- Total interior livable area: 7,009 sqft
- Finished area above ground: 3,550
- Finished area below ground: 3,459
Property
Parking
- Total spaces: 3
- Parking features: Garage - Attached
- Attached garage spaces: 3
Features
- Levels: One
- Stories: 1
- Patio & porch: Covered, Deck, Patio
- Has spa: Yes
- Spa features: Bath
- Has view: Yes
- View description: City
Lot
- Size: 0.75 Acres
- Features: Corner Lot, Curbs
Details
- Parcel number: 881922201064
Construction
Type & style
- Home type: SingleFamily
- Architectural style: Contemporary,Traditional
- Property subtype: Single Family Residence
Materials
- Brick
- Foundation: Poured Concrete
Condition
- Year built: 2000
Utilities & green energy
- Sewer: Public Sewer
- Water: Public
- Utilities for property: Cable Available
Green energy
- Energy efficient items: High Efficiency - 90%+
Community & neighborhood
Security
- Security features: Security System, Smoke Detector(s)
Location
- Region: Springfield
- Subdivision: Highland Springs
HOA & financial
HOA
- HOA fee: $140 monthly
- Services included: Common Area Maintenance, Gated Entry, Security, Snow Removal, Trash
Other
Other facts
- Listing terms: Cash,Conventional
Price history
| Date | Event | Price |
|---|---|---|
| 5/16/2023 | Sold | -- |
Source: | ||
| 4/9/2023 | Pending sale | $1,174,900$168/sqft |
Source: | ||
| 3/31/2023 | Price change | $1,174,900-6%$168/sqft |
Source: | ||
| 3/9/2023 | Price change | $1,249,900-5.7%$178/sqft |
Source: | ||
| 2/23/2023 | Listed for sale | $1,325,000+10.5%$189/sqft |
Source: | ||
Public tax history
| Year | Property taxes | Tax assessment |
|---|---|---|
| 2025 | $11,837 +6.2% | $228,380 +14.1% |
| 2024 | $11,141 +5.3% | $200,130 |
| 2023 | $10,582 +14.4% | $200,130 +17.4% |
Find assessor info on the county website
Neighborhood: Highland Springs
Nearby schools
GreatSchools rating
- 4/10Logan-Rogersville Elementary SchoolGrades: 2-3Distance: 5.2 mi
- 7/10Logan-Rogersville Middle SchoolGrades: 7-8Distance: 6.1 mi
- 7/10Logan-Rogersville High SchoolGrades: 9-12Distance: 6 mi
Schools provided by the listing agent
- Elementary: SGF-Sequiota
- Middle: SGF-Pershing
- High: SGF-Glendale
Source: SOMOMLS. This data may not be complete. We recommend contacting the local school district to confirm school assignments for this home.


