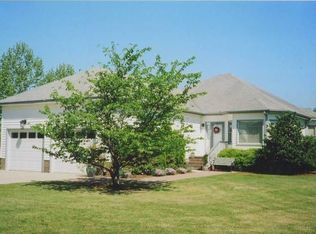Sold for $455,000 on 05/22/24
$455,000
5261 Quaker Road, Wilson, NC 27893
4beds
2,820sqft
Single Family Residence
Built in 2016
1.59 Acres Lot
$478,700 Zestimate®
$161/sqft
$3,138 Estimated rent
Home value
$478,700
$416,000 - $555,000
$3,138/mo
Zestimate® history
Loading...
Owner options
Explore your selling options
What's special
Located on a large 1.5-acre country lot, this 4BR/4BA home is the perfect spot to raise your family! Large great room that features built-ins and a gas log fireplace and steps out to the screened porch; formal dining room with beadboard wainscotting with plate/picture ledge; the kitchen boasts cottage-style cabinets, granite counters, gas stove, breakfast bar and informal dining area; MSuite with trey ceiling, and an en-suite bathroom that features dual vanity, soaking tub + walk-in shower; with the screened porch, patio, fire-pit and super large backyard, this is a wonderful house to make family memories! Call today to schedule a personal tour!
Zillow last checked: 8 hours ago
Listing updated: July 03, 2025 at 12:23pm
Listed by:
Will Nichols 252-230-5370,
Chesson Agency, eXp Realty
Bought with:
Erica B Anderson, 266838
Team Anderson Realty
Source: Hive MLS,MLS#: 100435013 Originating MLS: Wilson Board of Realtors
Originating MLS: Wilson Board of Realtors
Facts & features
Interior
Bedrooms & bathrooms
- Bedrooms: 4
- Bathrooms: 4
- Full bathrooms: 4
Primary bedroom
- Level: Primary Living Area
Dining room
- Features: Combination, Formal
Heating
- Heat Pump, Electric
Cooling
- Central Air
Appliances
- Laundry: Dryer Hookup, Washer Hookup, Laundry Room
Features
- Walk-in Closet(s), Tray Ceiling(s), High Ceilings, Entrance Foyer, Ceiling Fan(s), Walk-in Shower, Gas Log, Walk-In Closet(s)
- Flooring: Carpet, Tile, Wood
- Attic: Walk-In
- Has fireplace: Yes
- Fireplace features: Gas Log
Interior area
- Total structure area: 2,820
- Total interior livable area: 2,820 sqft
Property
Parking
- Total spaces: 2
- Parking features: Concrete, Off Street
Features
- Levels: One and One Half
- Stories: 2
- Patio & porch: Covered, Patio, Porch, Screened
- Fencing: None
Lot
- Size: 1.59 Acres
- Dimensions: 130 x 528 x 130 x 483
Details
- Parcel number: 3700068187.000
- Zoning: R20
- Special conditions: Standard
Construction
Type & style
- Home type: SingleFamily
- Property subtype: Single Family Residence
Materials
- Vinyl Siding, Stone Veneer
- Foundation: Crawl Space
- Roof: Shingle
Condition
- New construction: No
- Year built: 2016
Utilities & green energy
- Sewer: Septic Tank
- Water: Public
- Utilities for property: Water Available
Community & neighborhood
Security
- Security features: Smoke Detector(s)
Location
- Region: Wilson
- Subdivision: Not In Subdivision
Other
Other facts
- Listing agreement: Exclusive Right To Sell
- Listing terms: Cash,Conventional,FHA,VA Loan
Price history
| Date | Event | Price |
|---|---|---|
| 5/22/2024 | Sold | $455,000-2.2%$161/sqft |
Source: | ||
| 4/7/2024 | Pending sale | $465,000$165/sqft |
Source: | ||
| 3/26/2024 | Listed for sale | $465,000+83.1%$165/sqft |
Source: | ||
| 3/3/2017 | Sold | $254,000+1170%$90/sqft |
Source: Public Record Report a problem | ||
| 8/16/2016 | Sold | $20,000$7/sqft |
Source: Public Record Report a problem | ||
Public tax history
| Year | Property taxes | Tax assessment |
|---|---|---|
| 2024 | $3,244 +39.1% | $458,527 +69.5% |
| 2023 | $2,333 | $270,504 |
| 2022 | $2,333 +0.4% | $270,504 |
Find assessor info on the county website
Neighborhood: 27893
Nearby schools
GreatSchools rating
- 8/10Lucama ElementaryGrades: K-5Distance: 3.2 mi
- 4/10Springfield MiddleGrades: 6-8Distance: 2.5 mi
- 5/10James Hunt HighGrades: 9-12Distance: 2.6 mi

Get pre-qualified for a loan
At Zillow Home Loans, we can pre-qualify you in as little as 5 minutes with no impact to your credit score.An equal housing lender. NMLS #10287.
