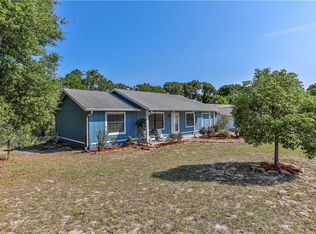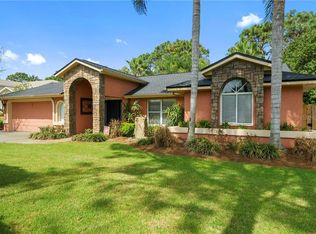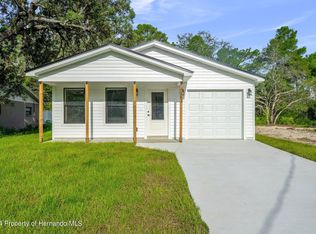ADORABLE 3/2/2 Home backs up to a No-Build Area for Privacy. Great Curb Appeal with Waterfall, Pavers, Rounded Pillars & Double Door Entry. If you would like to see this home, please call Brittney Oakland with Re/Max Advantage Realty @ 352-616-8200 or Sharie Oakland with Re/Max Advantage Realty @ 352-584-5026. Bright Floor Plan with Cathedral Ceilings and Plant Shelves. Wood Laminate Flooring. Dining Room & Separate Breakfast Nook. Master Bedroom Suite boasts Sliding Glass Doors out to the Screened Paved Porch, Walk In Closet, Walk In Shower & Soaking Garden Tub. Guest Bedrooms on Other Side of the Home offering a Guest Bathroom with a Walk in Shower. Inside Laundry Room. Located near all major amenities.
This property is off market, which means it's not currently listed for sale or rent on Zillow. This may be different from what's available on other websites or public sources.


