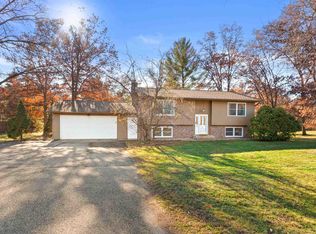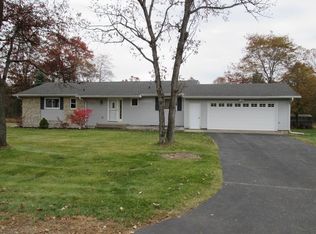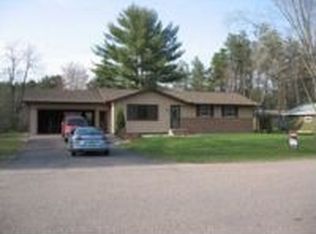Closed
$248,000
5261 FOREST CIRCLE SOUTH, Stevens Point, WI 54481
3beds
2,118sqft
Single Family Residence
Built in 1972
0.47 Acres Lot
$289,700 Zestimate®
$117/sqft
$1,866 Estimated rent
Home value
$289,700
$275,000 - $304,000
$1,866/mo
Zestimate® history
Loading...
Owner options
Explore your selling options
What's special
Introducing a charming ranch style home nestled in a peaceful neighborhood with easy access to schools, shopping and many other convenient amenities. This move in ready home features update after update. Newer appliances, flooring, windows, electrical service, egress window and many more per seller. The primary bedroom has a recently renovated full bath complete with a walk in shower. The lower level does have an egress window in the rec room for natural light and the possibilities are endless here with 3 distinct spaces there is plenty of room for a workout space, rec room, office or you could even add another bedroom. The exterior of this home is especially laid out for entertaining with a great concrete patio and fenced in yard with loads of privacy. Seller states the concrete in front of the house is also newer. There are 2 garden sheds that will be left behind for all of your storage needs.,Seller states WiFi enabled upgrades include: Garage door, thermostat, sprinkler system & water leak detectors. This home includes a transferable home warranty good until mid November 2024. Give me a call today for your private showing and make this one your new home!
Zillow last checked: 8 hours ago
Listing updated: December 29, 2023 at 03:42am
Listed by:
DAWN BRANDT Phone:715-570-2263,
KPR BROKERS, LLC,
Team Kitowski 715-598-6367,
KPR BROKERS, LLC
Bought with:
Team K&K Realty
Source: WIREX MLS,MLS#: 22235328 Originating MLS: Central WI Board of REALTORS
Originating MLS: Central WI Board of REALTORS
Facts & features
Interior
Bedrooms & bathrooms
- Bedrooms: 3
- Bathrooms: 2
- Full bathrooms: 2
- Main level bedrooms: 3
Primary bedroom
- Level: Main
- Area: 144
- Dimensions: 12 x 12
Bedroom 2
- Level: Main
- Area: 168
- Dimensions: 12 x 14
Bedroom 3
- Level: Main
- Area: 132
- Dimensions: 11 x 12
Bathroom
- Features: Master Bedroom Bath
Family room
- Level: Lower
- Area: 350
- Dimensions: 14 x 25
Kitchen
- Level: Main
- Area: 165
- Dimensions: 11 x 15
Living room
- Level: Main
- Area: 308
- Dimensions: 14 x 22
Heating
- Natural Gas, Forced Air
Cooling
- Central Air
Appliances
- Included: Refrigerator, Range/Oven, Dishwasher, Microwave, Disposal, Washer, Dryer
Features
- Ceiling Fan(s), Cathedral/vaulted ceiling, High Speed Internet
- Flooring: Carpet, Vinyl
- Basement: Partially Finished,Full
Interior area
- Total structure area: 2,118
- Total interior livable area: 2,118 sqft
- Finished area above ground: 1,262
- Finished area below ground: 856
Property
Parking
- Total spaces: 2
- Parking features: 2 Car, Attached, Garage Door Opener
- Attached garage spaces: 2
Features
- Levels: One
- Stories: 1
- Patio & porch: Patio
- Exterior features: Irrigation system
- Fencing: Fenced Yard
Lot
- Size: 0.47 Acres
Details
- Parcel number: 281230802301105
- Zoning: Residential
- Special conditions: Arms Length
Construction
Type & style
- Home type: SingleFamily
- Architectural style: Ranch
- Property subtype: Single Family Residence
Materials
- Brick, Vinyl Siding
- Roof: Shingle
Condition
- 21+ Years
- New construction: No
- Year built: 1972
Utilities & green energy
- Sewer: Public Sewer
- Water: Public
- Utilities for property: Cable Available
Community & neighborhood
Security
- Security features: Smoke Detector(s)
Location
- Region: Stevens Point
- Municipality: Stevens Point
Other
Other facts
- Listing terms: Arms Length Sale
Price history
| Date | Event | Price |
|---|---|---|
| 12/29/2023 | Sold | $248,000+3.4%$117/sqft |
Source: | ||
| 11/30/2023 | Contingent | $239,900$113/sqft |
Source: | ||
| 11/27/2023 | Listed for sale | $239,900+64.9%$113/sqft |
Source: | ||
| 9/3/2015 | Sold | $145,500-1.3%$69/sqft |
Source: Agent Provided | ||
| 7/16/2015 | Price change | $147,400-1.7%$70/sqft |
Source: First Weber Group #1503279 | ||
Public tax history
| Year | Property taxes | Tax assessment |
|---|---|---|
| 2024 | -- | $235,500 +8.6% |
| 2023 | -- | $216,900 +69.3% |
| 2022 | -- | $128,100 |
Find assessor info on the county website
Neighborhood: 54481
Nearby schools
GreatSchools rating
- 7/10Mckinley CenterGrades: K-6Distance: 2.1 mi
- 5/10P J Jacobs Junior High SchoolGrades: 7-9Distance: 2.5 mi
- 4/10Stevens Point Area Senior High SchoolGrades: 10-12Distance: 3.9 mi
Schools provided by the listing agent
- High: Stevens Point
- District: Stevens Point
Source: WIREX MLS. This data may not be complete. We recommend contacting the local school district to confirm school assignments for this home.

Get pre-qualified for a loan
At Zillow Home Loans, we can pre-qualify you in as little as 5 minutes with no impact to your credit score.An equal housing lender. NMLS #10287.


