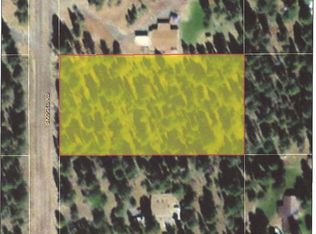Endless potential in this 1850 sqft Home on a large private lot with double master suites with private bathrooms, upper loft, living room, family room, formal dining area, kitchen with breakfast bar, large lower bonus room would make great office or potential to convert to 3rd bedroom, 1/2 bath downstairs, vaulted ceilings and multiple skylights for abundant natural light. 2-car attached garage and circular driveway with room for parking all your Central Oregon toys plus room for shop or additional storage sheds. Bring your update ideas to this great home to make it your own.
This property is off market, which means it's not currently listed for sale or rent on Zillow. This may be different from what's available on other websites or public sources.
