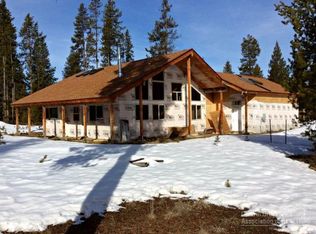Wonderful 3 bedrooms, 2.5 bath, 2700 SF custom built home on over 19+ acres of land. Built in 2006. Large shop over 3400 SF built in 2004. Plenty of room for parking all your central Oregon toys. Very private setting! Must see to appreciate!
This property is off market, which means it's not currently listed for sale or rent on Zillow. This may be different from what's available on other websites or public sources.
