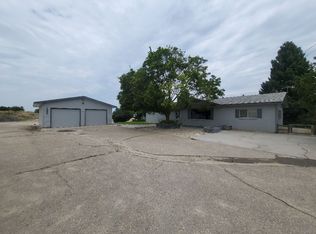Sold
Price Unknown
5260 W View Pl, Meridian, ID 83642
3beds
2baths
1,687sqft
Single Family Residence
Built in 1969
1.2 Acres Lot
$685,000 Zestimate®
$--/sqft
$2,471 Estimated rent
Home value
$685,000
$644,000 - $733,000
$2,471/mo
Zestimate® history
Loading...
Owner options
Explore your selling options
What's special
Charming single-level brick home & shop with a VIEW overlooking Meridian! Sitting on 1.2 acres of land with beautiful panoramic views of the Valley & the Boise Mountains. Inside, the large windows create an abundance of natural light capturing ever changing seasonal views & stunning Idaho sunsets. The massive 30'x40' shop with 14' doors provide the ultimate space for pursuing hobbies & storing equipment. Covered RV parking & additional RV area w/ water hookup & dump. Multiple irrigated pasture areas with fully fenced dry lot & newly built 8'x24' livestock shelter includes a small tack room, shelf, & sliding glass window along w/ new chicken run/coop for raising animals or your own hobby farm. Fruit trees & garden area w/ large raised garden bed have automatic sprinklers fed from an individual well. New solar & upgraded power panel installed in 2023, averaging $10 power bill! This property is a rare find for those seeking privacy with space & no HOA fees. Ask for list of upgrades!
Zillow last checked: 8 hours ago
Listing updated: January 31, 2024 at 08:16am
Listed by:
Rachael Uzzel 208-249-5555,
Aspire Realty Group
Bought with:
Jessica Skinner
Keller Williams Realty Boise
Source: IMLS,MLS#: 98893876
Facts & features
Interior
Bedrooms & bathrooms
- Bedrooms: 3
- Bathrooms: 2
- Main level bathrooms: 2
- Main level bedrooms: 3
Primary bedroom
- Level: Main
- Area: 224
- Dimensions: 16 x 14
Bedroom 2
- Level: Main
- Area: 176
- Dimensions: 16 x 11
Bedroom 3
- Level: Main
- Area: 144
- Dimensions: 12 x 12
Heating
- Forced Air, Natural Gas
Cooling
- Central Air
Appliances
- Included: Electric Water Heater, Dishwasher, Disposal, Microwave
Features
- Workbench, Bed-Master Main Level, Guest Room, Family Room, Breakfast Bar, Quartz Counters, Number of Baths Main Level: 2
- Has basement: No
- Has fireplace: Yes
- Fireplace features: Gas
Interior area
- Total structure area: 1,687
- Total interior livable area: 1,687 sqft
- Finished area above ground: 1,687
- Finished area below ground: 0
Property
Parking
- Total spaces: 4
- Parking features: RV/Boat, Attached, RV Access/Parking
- Attached garage spaces: 4
Features
- Levels: One
- Patio & porch: Covered Patio/Deck
- Has spa: Yes
- Spa features: Bath
- Has view: Yes
Lot
- Size: 1.20 Acres
- Features: 1 - 4.99 AC, Garden, Horses, Irrigation Available, Views, Chickens, Auto Sprinkler System, Full Sprinkler System, Manual Sprinkler System, Irrigation Sprinkler System
Details
- Additional structures: Shop, Barn(s), Shed(s)
- Parcel number: R7977350110
- Horses can be raised: Yes
Construction
Type & style
- Home type: SingleFamily
- Property subtype: Single Family Residence
Materials
- Brick, Concrete, HardiPlank Type
Condition
- Year built: 1969
Utilities & green energy
- Electric: 220 Volts, Photovoltaics Seller Owned, Solar Panel - Financed
- Sewer: Septic Tank
- Water: Well
- Utilities for property: Electricity Connected
Community & neighborhood
Location
- Region: Meridian
- Subdivision: Skyline Terrace
Other
Other facts
- Listing terms: Cash,Consider All,Conventional,FHA,VA Loan
- Ownership: Fee Simple
Price history
Price history is unavailable.
Public tax history
| Year | Property taxes | Tax assessment |
|---|---|---|
| 2025 | $1,630 -14.4% | $620,500 +9.1% |
| 2024 | $1,904 -19.3% | $568,800 +0.4% |
| 2023 | $2,358 +8.1% | $566,600 -14.6% |
Find assessor info on the county website
Neighborhood: 83642
Nearby schools
GreatSchools rating
- 7/10Chaparral Elementary SchoolGrades: PK-5Distance: 1.8 mi
- 10/10Victory Middle SchoolGrades: 6-8Distance: 2.8 mi
- 6/10Meridian High SchoolGrades: 9-12Distance: 2.6 mi
Schools provided by the listing agent
- Elementary: Chaparral
- Middle: Victory
- High: Meridian
- District: West Ada School District
Source: IMLS. This data may not be complete. We recommend contacting the local school district to confirm school assignments for this home.
