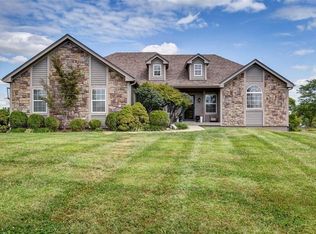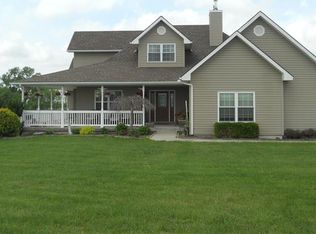Sold
Price Unknown
5260 SE Fox Run Rd, Lathrop, MO 64465
3beds
2,287sqft
Single Family Residence
Built in 2017
5.01 Acres Lot
$536,900 Zestimate®
$--/sqft
$2,497 Estimated rent
Home value
$536,900
Estimated sales range
Not available
$2,497/mo
Zestimate® history
Loading...
Owner options
Explore your selling options
What's special
Custom-Built Ranch on 5 Acres – $535,000
Welcome to this beautifully designed 3-bedroom, 2-bath custom ranch, nestled on 5 peaceful acres just minutes from the PP Exit off I-35. Built in 2017 with accessibility in mind, this thoughtfully crafted home offers an open floor plan, extra-wide hallways, and zero-step entry from all doors — perfect for wheelchair accessibility and seamless living.
Step inside to discover radiant floor heating throughout, a stunning stone wood-burning fireplace, and spacious living areas ideal for entertaining or relaxing in comfort. The kitchen, dining, and living spaces flow effortlessly together, while the large windows bring in natural light and serene views.
The master suite is a true retreat, featuring a luxurious walk-in shower, a soaking tub, and generous closet space. Outside, enjoy a covered front porch, a back patio for outdoor gatherings, and an attached garage for convenience. A detached outbuilding provides additional space for storage, hobbies, or a workshop.
Located in a quiet cul-de-sac, this one-of-a-kind property offers both privacy and accessibility — the perfect blend of country charm and modern convenience.
Zillow last checked: 8 hours ago
Listing updated: September 09, 2025 at 02:57pm
Listing Provided by:
Hightower Heritage Team,
Jason Mitchell Real Estate Mis,
Melissa Bartlett 816-679-6057,
Jason Mitchell Real Estate Mis
Bought with:
Cristin Walters, 2013036335
ReeceNichols - Eastland
Source: Heartland MLS as distributed by MLS GRID,MLS#: 2553398
Facts & features
Interior
Bedrooms & bathrooms
- Bedrooms: 3
- Bathrooms: 2
- Full bathrooms: 2
Dining room
- Description: Kit/Dining Combo
Heating
- Electric, Propane, Radiant Floor
Cooling
- Electric
Appliances
- Laundry: Main Level
Features
- Ceiling Fan(s), Custom Cabinets, Stained Cabinets
- Flooring: Carpet, Tile, Wood
- Windows: Thermal Windows
- Basement: Slab
- Number of fireplaces: 1
- Fireplace features: Living Room, Wood Burning
Interior area
- Total structure area: 2,287
- Total interior livable area: 2,287 sqft
- Finished area above ground: 2,287
- Finished area below ground: 0
Property
Parking
- Total spaces: 2
- Parking features: Attached, Garage Faces Side
- Attached garage spaces: 2
Accessibility
- Accessibility features: Accessible Full Bath, Accessible Bedroom, Accessible Central Living Area, Accessible Doors, Accessible Entrance, Accessible Hallway(s)
Features
- Patio & porch: Covered
Lot
- Size: 5.01 Acres
- Features: Acreage, Cul-De-Sac
Details
- Additional structures: Outbuilding
- Parcel number: 1506.113002001002.027
Construction
Type & style
- Home type: SingleFamily
- Architectural style: Traditional
- Property subtype: Single Family Residence
Materials
- Stone
- Roof: Composition
Condition
- Year built: 2017
Details
- Builder name: Bartlett Homes LLC
Utilities & green energy
- Sewer: Lagoon, Septic Tank
- Water: Rural
Community & neighborhood
Location
- Region: Lathrop
- Subdivision: Other
Other
Other facts
- Listing terms: Cash,Conventional,FHA,VA Loan
- Ownership: Private
- Road surface type: Gravel
Price history
| Date | Event | Price |
|---|---|---|
| 9/4/2025 | Sold | -- |
Source: | ||
| 7/31/2025 | Pending sale | $535,000$234/sqft |
Source: | ||
| 7/27/2025 | Contingent | $535,000$234/sqft |
Source: | ||
| 7/23/2025 | Listed for sale | $535,000$234/sqft |
Source: | ||
| 6/9/2025 | Contingent | $535,000$234/sqft |
Source: | ||
Public tax history
| Year | Property taxes | Tax assessment |
|---|---|---|
| 2024 | $3,834 +3.9% | $48,862 |
| 2023 | $3,690 +9.7% | $48,862 +8.1% |
| 2022 | $3,362 +2.6% | $45,203 |
Find assessor info on the county website
Neighborhood: 64465
Nearby schools
GreatSchools rating
- 3/10Lathrop Elementary SchoolGrades: PK-5Distance: 3.4 mi
- 7/10Lathrop Middle SchoolGrades: 6-8Distance: 3.6 mi
- 8/10Lathrop High SchoolGrades: 9-12Distance: 4.8 mi
Schools provided by the listing agent
- Elementary: Lathrop
- Middle: Lathrop
- High: Lathrop
Source: Heartland MLS as distributed by MLS GRID. This data may not be complete. We recommend contacting the local school district to confirm school assignments for this home.

