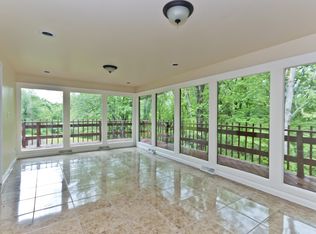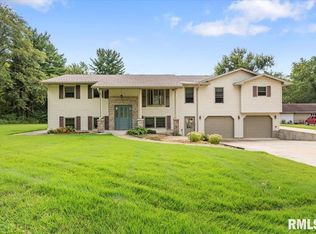Sold for $270,000 on 04/12/24
$270,000
5260 River View Rd, Riverton, IL 62561
4beds
3,064sqft
Single Family Residence, Residential
Built in 1997
1.8 Acres Lot
$315,600 Zestimate®
$88/sqft
$2,641 Estimated rent
Home value
$315,600
$297,000 - $338,000
$2,641/mo
Zestimate® history
Loading...
Owner options
Explore your selling options
What's special
This spacious & charming ranch home is perfectly situated in the Riverton School District close to the city for convenience paired with the peace & quiet of rural living. Perched on 1.8 acres you'll find panoramic views best enjoyed from the expansive back deck. It offers a rare blend of privacy and accessibility, just a short drive from Springfield. Updates include plush new carpet in the living room, along with 3 new sets of sliding doors marrying indoor comfort with the beauty of nature. The kitchen features stainless steel appliances, a stylish tile backsplash and quality cabinetry that come together to create a warm & practical space. Perfect for preparing family feasts or hosting lively gatherings, the kitchen's inviting layout opens seamlessly into the living spaces. Freshly updated bathrooms, new closet doors and newer windows throughout the home enhance its contemporary appeal. Venture to the walkout lower level to discover a versatile recreation room – the ideal backdrop for casual entertainment or simply relaxing with family with access to the lush outdoors & covered patio. An added bonus is the 1.5 car detached garage/outbuilding, offering ample space for hobbies or extra storage. Positioned on a quiet street with no through traffic to disturb the peace, this home has the countryside living perks while maintaining convenience. Embrace a serene lifestyle in an awesome location that's just as inviting as the home itself.
Zillow last checked: 8 hours ago
Listing updated: April 16, 2024 at 01:16pm
Listed by:
Kyle T Killebrew Mobl:217-741-4040,
The Real Estate Group, Inc.
Bought with:
Thomas B Stout, 475118210
The Real Estate Group, Inc.
Source: RMLS Alliance,MLS#: CA1027759 Originating MLS: Capital Area Association of Realtors
Originating MLS: Capital Area Association of Realtors

Facts & features
Interior
Bedrooms & bathrooms
- Bedrooms: 4
- Bathrooms: 3
- Full bathrooms: 2
- 1/2 bathrooms: 1
Bedroom 1
- Level: Main
- Dimensions: 17ft 6in x 11ft 11in
Bedroom 2
- Level: Main
- Dimensions: 12ft 1in x 11ft 3in
Bedroom 3
- Level: Main
- Dimensions: 12ft 1in x 11ft 3in
Bedroom 4
- Level: Basement
- Dimensions: 16ft 3in x 10ft 0in
Other
- Level: Main
- Dimensions: 11ft 4in x 13ft 7in
Other
- Area: 1355
Additional room
- Description: Bonus Potential BR
- Level: Basement
- Dimensions: 15ft 9in x 13ft 1in
Additional room 2
- Description: Bar
- Level: Basement
- Dimensions: 13ft 4in x 11ft 7in
Family room
- Level: Basement
- Dimensions: 24ft 3in x 13ft 1in
Kitchen
- Level: Main
- Dimensions: 13ft 7in x 12ft 9in
Laundry
- Level: Basement
- Dimensions: 18ft 6in x 9ft 0in
Living room
- Level: Main
- Dimensions: 24ft 1in x 13ft 11in
Main level
- Area: 1709
Recreation room
- Level: Basement
- Dimensions: 31ft 0in x 13ft 4in
Heating
- Forced Air
Cooling
- Central Air
Appliances
- Included: Dishwasher, Dryer, Microwave, Range, Refrigerator, Washer
Features
- Ceiling Fan(s)
- Basement: Egress Window(s),Partially Finished
- Number of fireplaces: 2
- Fireplace features: Living Room, Wood Burning
Interior area
- Total structure area: 1,709
- Total interior livable area: 3,064 sqft
Property
Parking
- Total spaces: 2
- Parking features: Attached, Detached
- Attached garage spaces: 2
Features
- Patio & porch: Deck, Patio
Lot
- Size: 1.80 Acres
- Dimensions: 119 x 485 x 362 x 272
- Features: Sloped, Wooded
Details
- Additional structures: Outbuilding
- Parcel number: 1509.0127003
Construction
Type & style
- Home type: SingleFamily
- Architectural style: Ranch
- Property subtype: Single Family Residence, Residential
Materials
- Brick, Vinyl Siding
- Foundation: Concrete Perimeter
- Roof: Shingle
Condition
- New construction: No
- Year built: 1997
Utilities & green energy
- Sewer: Septic Tank
- Water: Public
- Utilities for property: Cable Available
Community & neighborhood
Location
- Region: Riverton
- Subdivision: None
Other
Other facts
- Road surface type: Other, Paved
Price history
| Date | Event | Price |
|---|---|---|
| 4/12/2024 | Sold | $270,000-3.5%$88/sqft |
Source: | ||
| 3/13/2024 | Pending sale | $279,900$91/sqft |
Source: | ||
| 3/8/2024 | Listed for sale | $279,900$91/sqft |
Source: | ||
Public tax history
| Year | Property taxes | Tax assessment |
|---|---|---|
| 2024 | $3,855 +20.1% | $72,073 +27.4% |
| 2023 | $3,211 +1.2% | $56,579 +7.4% |
| 2022 | $3,173 +3.3% | $52,661 +4.4% |
Find assessor info on the county website
Neighborhood: 62561
Nearby schools
GreatSchools rating
- 4/10Riverton Elementary SchoolGrades: PK-4Distance: 1.1 mi
- 7/10Riverton Middle SchoolGrades: 5-8Distance: 1.6 mi
- 4/10Riverton High SchoolGrades: 9-12Distance: 0.6 mi

Get pre-qualified for a loan
At Zillow Home Loans, we can pre-qualify you in as little as 5 minutes with no impact to your credit score.An equal housing lender. NMLS #10287.

