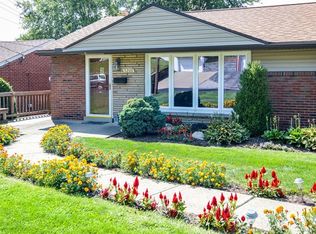Sold for $232,000
$232,000
5260 Ranchview Dr, Pittsburgh, PA 15236
3beds
950sqft
Single Family Residence
Built in 1954
6,873.77 Square Feet Lot
$248,300 Zestimate®
$244/sqft
$1,593 Estimated rent
Home value
$248,300
$236,000 - $261,000
$1,593/mo
Zestimate® history
Loading...
Owner options
Explore your selling options
What's special
Welcome to 5260 Ranchview.You will instantly feel at home in this level entry ranch w/beautiful hardwood flooring in the living/dining room area.Making dinner will be a breeze in the large updated kitchen,loaded w/cabinets and counter space.The 3 bedrooms are spacious w/nice closet space.The main full bath has been new tub,floor &tub w/a nice natural color gray tile.Invite the family over to watch the big game!There is plenty of room in the large game room.You could even work from home in the den area nestled in the lover level.There is a front and rear cement patio. You can relax and have your coffee on the front patio and you can enjoy and evening cocktail on the rear patio. The level rear yard is a great area to play your favorite sports or to let your children/pet roam. Located close to the park, shopping, restaurants and bus line.Updates inclu:new furnace'22,new a/c'21,new hot water tank w/expansion tank '21,seamless gutters '23, new stove,dishwasher,garage disposal & cement patio
Zillow last checked: 8 hours ago
Listing updated: April 26, 2024 at 06:47pm
Listed by:
Maria Werner 412-884-2900,
RE/MAX SOUTH INC
Bought with:
Ed Pockl, RS351160
KELLER WILLIAMS REALTY
Source: WPMLS,MLS#: 1624353 Originating MLS: West Penn Multi-List
Originating MLS: West Penn Multi-List
Facts & features
Interior
Bedrooms & bathrooms
- Bedrooms: 3
- Bathrooms: 1
- Full bathrooms: 1
Primary bedroom
- Level: Main
- Dimensions: 14x13
Bedroom 2
- Level: Main
- Dimensions: 12x11
Bedroom 3
- Level: Main
- Dimensions: 10x10
Den
- Level: Lower
- Dimensions: 10x6
Dining room
- Level: Main
- Dimensions: x22
Entry foyer
- Level: Main
Game room
- Level: Lower
- Dimensions: 16x22
Kitchen
- Level: Main
- Dimensions: 13x10
Laundry
- Level: Lower
- Dimensions: 10x10
Living room
- Level: Main
- Dimensions: 16x
Heating
- Forced Air, Gas
Cooling
- Central Air
Appliances
- Included: Some Gas Appliances, Dishwasher, Disposal, Microwave, Refrigerator, Stove
Features
- Pantry
- Flooring: Ceramic Tile, Hardwood, Carpet
- Windows: Multi Pane
- Basement: Finished,Walk-Out Access
Interior area
- Total structure area: 950
- Total interior livable area: 950 sqft
Property
Parking
- Total spaces: 1
- Parking features: Built In
- Has attached garage: Yes
Features
- Levels: One
- Stories: 1
Lot
- Size: 6,873 sqft
- Dimensions: 0.1578
Details
- Parcel number: 0390L00160000000
Construction
Type & style
- Home type: SingleFamily
- Architectural style: Colonial,Ranch
- Property subtype: Single Family Residence
Materials
- Brick
- Roof: Asphalt
Condition
- Resale
- Year built: 1954
Utilities & green energy
- Sewer: Public Sewer
- Water: Public
Community & neighborhood
Community
- Community features: Public Transportation
Location
- Region: Pittsburgh
Price history
| Date | Event | Price |
|---|---|---|
| 4/26/2024 | Sold | $232,000-0.2%$244/sqft |
Source: | ||
| 9/24/2023 | Contingent | $232,500$245/sqft |
Source: | ||
| 9/21/2023 | Listed for sale | $232,500+32.9%$245/sqft |
Source: | ||
| 8/27/2020 | Sold | $175,000+3%$184/sqft |
Source: | ||
| 7/19/2020 | Pending sale | $169,900$179/sqft |
Source: RE/MAX CITYLIFE #1456936 Report a problem | ||
Public tax history
| Year | Property taxes | Tax assessment |
|---|---|---|
| 2025 | $5,314 +7.4% | $135,100 |
| 2024 | $4,946 +674% | $135,100 |
| 2023 | $639 | $135,100 |
Find assessor info on the county website
Neighborhood: 15236
Nearby schools
GreatSchools rating
- NAMcannulty El SchoolGrades: K-1Distance: 0.5 mi
- 6/10Baldwin Senior High SchoolGrades: 7-12Distance: 1.2 mi
- NAWhitehall Elementary SchoolGrades: 2-5Distance: 0.9 mi
Schools provided by the listing agent
- District: Baldwin/Whitehall
Source: WPMLS. This data may not be complete. We recommend contacting the local school district to confirm school assignments for this home.

Get pre-qualified for a loan
At Zillow Home Loans, we can pre-qualify you in as little as 5 minutes with no impact to your credit score.An equal housing lender. NMLS #10287.
