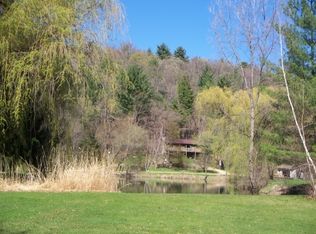Closed
$510,000
5260 Dyreson Road, Dodgeville, WI 53533
3beds
3,129sqft
Single Family Residence
Built in 2003
11.55 Acres Lot
$532,000 Zestimate®
$163/sqft
$2,788 Estimated rent
Home value
$532,000
Estimated sales range
Not available
$2,788/mo
Zestimate® history
Loading...
Owner options
Explore your selling options
What's special
Welcome to a truly unique home that has been completely reconstructed in 2003, blending modern comforts with eclectic charm! Nestled on 11.55 acres in the hills of the driftless area countryside, this property offers a delightful escape from the ordinary. Includes a 30x45 garage and a 30x60 shop.
Zillow last checked: 8 hours ago
Listing updated: May 02, 2025 at 01:40pm
Listed by:
Andrea Joo Pref:608-574-2092,
Century 21 Affiliated
Bought with:
Shana Tiltrum
Source: WIREX MLS,MLS#: 1993489 Originating MLS: South Central Wisconsin MLS
Originating MLS: South Central Wisconsin MLS
Facts & features
Interior
Bedrooms & bathrooms
- Bedrooms: 3
- Bathrooms: 3
- Full bathrooms: 2
- 1/2 bathrooms: 1
Primary bedroom
- Level: Upper
- Area: 266
- Dimensions: 14 x 19
Bedroom 2
- Level: Upper
- Area: 368
- Dimensions: 16 x 23
Bedroom 3
- Level: Upper
- Area: 96
- Dimensions: 12 x 8
Bathroom
- Features: At least 1 Tub, Master Bedroom Bath: Full, Master Bedroom Bath, Master Bedroom Bath: Tub/Shower Combo, Master Bedroom Bath: Walk-In Shower, Master Bedroom Bath: Tub/No Shower
Family room
- Level: Main
- Area: 375
- Dimensions: 15 x 25
Kitchen
- Level: Main
- Area: 340
- Dimensions: 20 x 17
Living room
- Level: Main
- Area: 418
- Dimensions: 22 x 19
Office
- Level: Upper
- Area: 399
- Dimensions: 19 x 21
Heating
- Propane, Forced Air
Cooling
- Central Air
Appliances
- Included: Range/Oven, Refrigerator, Washer, Dryer
Features
- Breakfast Bar, Pantry, Kitchen Island
- Basement: None / Slab
Interior area
- Total structure area: 3,129
- Total interior livable area: 3,129 sqft
- Finished area above ground: 3,129
- Finished area below ground: 0
Property
Parking
- Total spaces: 3
- Parking features: 3 Car, Detached, Garage
- Garage spaces: 3
Features
- Levels: Bi-Level,Two
- Stories: 2
- Patio & porch: Patio
Lot
- Size: 11.55 Acres
- Features: Wooded
Details
- Additional structures: Outbuilding, Machine Shed, Storage
- Parcel number: 0080524.B
- Zoning: A-1
- Special conditions: Arms Length
Construction
Type & style
- Home type: SingleFamily
- Architectural style: Prairie/Craftsman
- Property subtype: Single Family Residence
Materials
- Vinyl Siding
Condition
- 21+ Years
- New construction: No
- Year built: 2003
Utilities & green energy
- Sewer: Septic Tank
- Water: Well
Community & neighborhood
Location
- Region: Dodgeville
- Municipality: Dodgeville
Price history
| Date | Event | Price |
|---|---|---|
| 4/28/2025 | Sold | $510,000+2.2%$163/sqft |
Source: | ||
| 4/23/2025 | Pending sale | $499,000$159/sqft |
Source: | ||
| 3/29/2025 | Contingent | $499,000$159/sqft |
Source: | ||
| 3/15/2025 | Listed for sale | $499,000-16.1%$159/sqft |
Source: | ||
| 12/5/2024 | Listing removed | $595,000$190/sqft |
Source: | ||
Public tax history
| Year | Property taxes | Tax assessment |
|---|---|---|
| 2024 | $4,057 -12.5% | $256,100 |
| 2023 | $4,637 +3.8% | $256,100 |
| 2022 | $4,467 +2.4% | $256,100 |
Find assessor info on the county website
Neighborhood: 53533
Nearby schools
GreatSchools rating
- NARidgeway Elementary SchoolGrades: PK-5Distance: 7.2 mi
- 6/10Dodgeville Middle SchoolGrades: 5-8Distance: 7.9 mi
- 6/10Dodgeville High SchoolGrades: 9-12Distance: 8 mi
Schools provided by the listing agent
- Elementary: Dodgeville
- Middle: Dodgeville
- High: Dodgeville
- District: Dodgeville
Source: WIREX MLS. This data may not be complete. We recommend contacting the local school district to confirm school assignments for this home.

Get pre-qualified for a loan
At Zillow Home Loans, we can pre-qualify you in as little as 5 minutes with no impact to your credit score.An equal housing lender. NMLS #10287.
