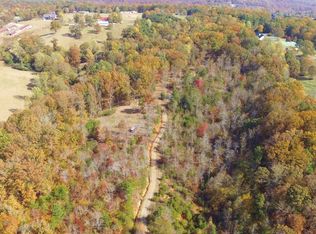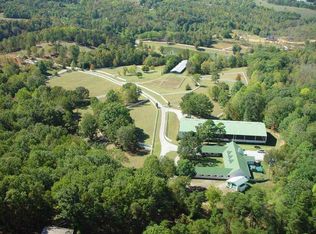Watch the Live-Action Video for Drone Flyovers, Aerial/Satellite Images, Survey & Pictures. 15 Acres Perfect for Beautiful, Private Homesite(s)! Minutes from Lake Lanier! Multiple cleared areas perfect for homesites, shops, sports courts, etc! Road and front gate already in place - just bring your building plans and build your dream home! Wildlife abounds & tons of room for the 4-wheeler & toys! 2020-09-24
This property is off market, which means it's not currently listed for sale or rent on Zillow. This may be different from what's available on other websites or public sources.

