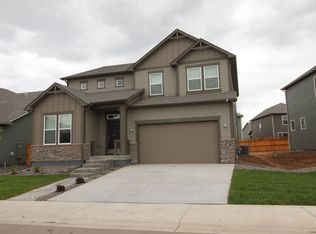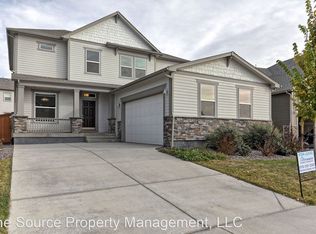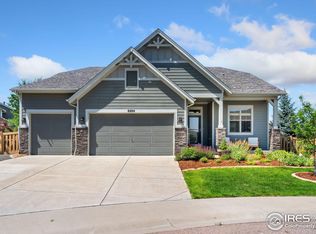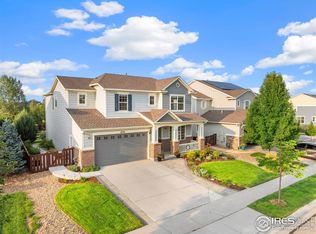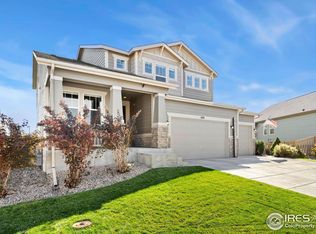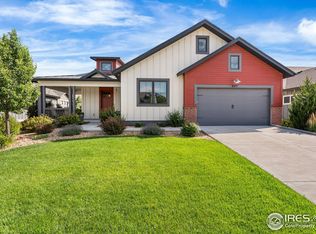Lock in a 4.99% interest rate with just 20% down - your dream home is within reach! Custom-built comfort in Timnath Lakes. This truly impressive two-story home stands out with thoughtful design and high-quality finishes at every turn. Built by David Weekley Homes, this residence boasts quality craftsmanship with more than $60K in custom upgrades throughout, giving you finishes and features that take it a step above the rest. The main level showcases a seamless open floor plan, designed to keep the living, dining, and kitchen areas connected for easy flow and everyday comfort. The spacious kitchen shines with a massive center island topped with solid quartz countertops, stainless steel appliances, upgraded soft-close cabinetry, and a spacious pantry to keep everything organized. The main floor also offers two flexible spaces that can be tailored to meet a variety of needs, whether as home offices, guest rooms, or additional living areas. Upstairs, the spacious primary suite includes a massive walk-in closet and a 5-piece ensuite bathroom, creating a true getaway within the home. Three additional bedrooms, a large loft area, and a full laundry room complete the upper level, giving you a private haven for rest, play, and convenience all in one. The unfinished insulated basement presents a fantastic opportunity for future expansion, allowing you to customize additional living space to suit your needs. Outside, the fenced backyard features a covered patio and drip watered raised garden beds, creating a serene outdoor living environment perfect for relaxation or entertaining. The 3-car tandem garage provides ample space for vehicles and storage, or even a workshop setup. Just a short walk or bike ride to charming downtown Timnath and Timnath Beerwerks. Located near parks, shopping, dining, and entertainment, with easy access to I-25 and Harmony Road, you'll also be minutes from the planned Timnath Recreation Center, adding even more convenience to this prime location.
For sale
Price increase: $1K (10/30)
$741,000
5260 2nd Ave, Timnath, CO 80547
4beds
4,468sqft
Est.:
Residential-Detached, Residential
Built in 2021
5,680 Square Feet Lot
$-- Zestimate®
$166/sqft
$-- HOA
What's special
- 93 days |
- 218 |
- 8 |
Zillow last checked: 8 hours ago
Listing updated: December 10, 2025 at 09:13am
Listed by:
Rob Kittle 970-218-9200,
Kittle Real Estate
Source: IRES,MLS#: 1043478
Tour with a local agent
Facts & features
Interior
Bedrooms & bathrooms
- Bedrooms: 4
- Bathrooms: 3
- Full bathrooms: 2
- 1/2 bathrooms: 1
Primary bedroom
- Area: 468
- Dimensions: 26 x 18
Bedroom 2
- Area: 110
- Dimensions: 11 x 10
Bedroom 3
- Area: 150
- Dimensions: 10 x 15
Bedroom 4
- Area: 150
- Dimensions: 10 x 15
Family room
- Area: 306
- Dimensions: 18 x 17
Kitchen
- Area: 270
- Dimensions: 18 x 15
Living room
- Area: 121
- Dimensions: 11 x 11
Heating
- Forced Air, Humidity Control
Cooling
- Central Air, Ceiling Fan(s)
Appliances
- Included: Gas Range/Oven, Dishwasher, Microwave, Disposal
- Laundry: Washer/Dryer Hookups, Upper Level
Features
- Study Area, Cathedral/Vaulted Ceilings, Open Floorplan, Pantry, Walk-In Closet(s), Loft, Kitchen Island, Open Floor Plan, Walk-in Closet
- Flooring: Wood, Wood Floors
- Windows: Window Coverings
- Basement: Full,Unfinished,Crawl Space,Built-In Radon
Interior area
- Total structure area: 4,468
- Total interior livable area: 4,468 sqft
- Finished area above ground: 3,096
- Finished area below ground: 1,372
Video & virtual tour
Property
Parking
- Total spaces: 3
- Parking features: Oversized, Tandem
- Attached garage spaces: 3
- Details: Garage Type: Attached
Features
- Levels: Two
- Stories: 2
- Patio & porch: Patio
- Fencing: Fenced
Lot
- Size: 5,680 Square Feet
- Features: Lawn Sprinkler System, Level, Within City Limits
Details
- Parcel number: R1671228
- Zoning: RMU
- Special conditions: Private Owner
Construction
Type & style
- Home type: SingleFamily
- Architectural style: Contemporary/Modern
- Property subtype: Residential-Detached, Residential
Materials
- Wood/Frame, Stone
- Roof: Composition
Condition
- Not New, Previously Owned
- New construction: No
- Year built: 2021
Details
- Builder name: David Weekley Homes
Utilities & green energy
- Electric: Electric, Xcel Energy
- Gas: Natural Gas, Xcel Energy
- Sewer: District Sewer
- Water: District Water, FTC/LVLD Water
- Utilities for property: Natural Gas Available, Electricity Available
Community & HOA
Community
- Features: Park
- Subdivision: Timnath Lakes, Timnath Landing
HOA
- Has HOA: No
Location
- Region: Timnath
Financial & listing details
- Price per square foot: $166/sqft
- Tax assessed value: $663,700
- Annual tax amount: $6,821
- Date on market: 9/11/2025
- Cumulative days on market: 94 days
- Listing terms: Cash,Conventional,VA Loan,Owner May Carry
- Exclusions: Personal Property. Negotiable: Whole House Generator
- Electric utility on property: Yes
- Road surface type: Asphalt
Estimated market value
Not available
Estimated sales range
Not available
Not available
Price history
Price history
| Date | Event | Price |
|---|---|---|
| 10/30/2025 | Price change | $741,000+0.1%$166/sqft |
Source: | ||
| 9/12/2025 | Listed for sale | $740,000-1.3%$166/sqft |
Source: | ||
| 8/11/2025 | Listing removed | $750,000$168/sqft |
Source: | ||
| 5/7/2025 | Listed for sale | $750,000-1.3%$168/sqft |
Source: | ||
| 5/7/2025 | Listing removed | $760,000$170/sqft |
Source: | ||
Public tax history
Public tax history
| Year | Property taxes | Tax assessment |
|---|---|---|
| 2024 | $6,818 +21.8% | $44,468 -1% |
| 2023 | $5,596 +47.9% | $44,899 +24.4% |
| 2022 | $3,785 +499.9% | $36,078 +45.2% |
Find assessor info on the county website
BuyAbility℠ payment
Est. payment
$4,087/mo
Principal & interest
$3532
Property taxes
$296
Home insurance
$259
Climate risks
Neighborhood: 80547
Nearby schools
GreatSchools rating
- 8/10Timnath Elementary SchoolGrades: PK-5Distance: 0.4 mi
- 7/10Preston Middle SchoolGrades: 6-8Distance: 2.4 mi
- 8/10Fossil Ridge High SchoolGrades: 9-12Distance: 2 mi
Schools provided by the listing agent
- Elementary: Timnath
- Middle: Timnath Middle-High School
- High: Timnath Middle-High School
Source: IRES. This data may not be complete. We recommend contacting the local school district to confirm school assignments for this home.
- Loading
- Loading
