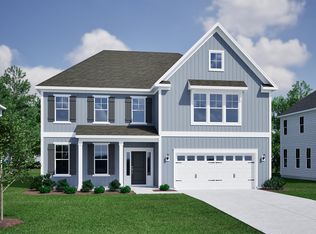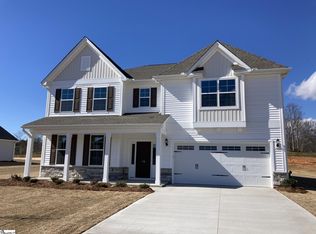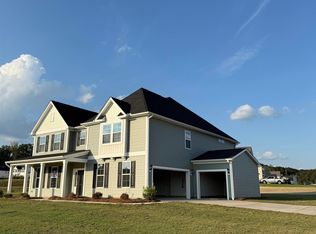Beautiful 3bd 2ba 6+/- acre gentleman farm located in the desirable city of Easley! Walking through the door you enter the foyer with natural hardwoods and formal living room. Foyer then guides you to Dinning/den with fireplace perfect for those chilly nights. Kitchen boast of cabinet space and breakfast area. Two spacious guest rooms with hall bath leads you to the master and master bath! Enjoy your morning or evenings lounging in the sun-room overlooking massive outdoor barn! Attached two car garage and workshop with sink will make a great room for the hobbyist at heart. This property has endless possibilities and is ready for someone to call it home!
This property is off market, which means it's not currently listed for sale or rent on Zillow. This may be different from what's available on other websites or public sources.




