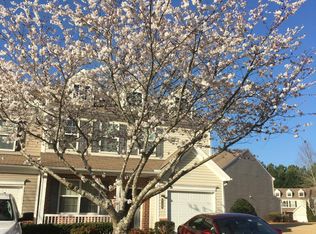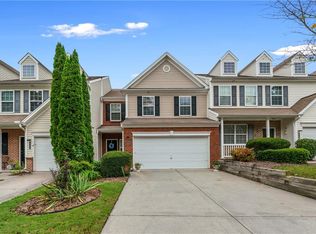3 Bedroom / 2.5 Bath / 2 Car Garage Town-home available for Rent just minutes for GA 400 off Exit 12. Great location! 2 Exits from the Avalon Marketplace! Brand New Carpets, Just painted... You will love the location! Low maintenance living! Over-sized backyard! Swimming Pool, Lake and nature trails! Call or text for more details. Tenant pays all utilities
This property is off market, which means it's not currently listed for sale or rent on Zillow. This may be different from what's available on other websites or public sources.

