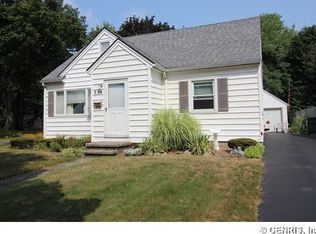Sold for $150,000
Street View
$150,000
526 Winchester St, Rochester, NY 14615
2beds
1baths
859sqft
SingleFamily
Built in 1952
6,534 Square Feet Lot
$186,000 Zestimate®
$175/sqft
$1,542 Estimated rent
Home value
$186,000
$171,000 - $201,000
$1,542/mo
Zestimate® history
Loading...
Owner options
Explore your selling options
What's special
526 Winchester St, Rochester, NY 14615 is a single family home that contains 859 sq ft and was built in 1952. It contains 2 bedrooms and 1 bathroom. This home last sold for $150,000 in August 2025.
The Zestimate for this house is $186,000. The Rent Zestimate for this home is $1,542/mo.
Facts & features
Interior
Bedrooms & bathrooms
- Bedrooms: 2
- Bathrooms: 1
Heating
- Forced air
Cooling
- Central
Interior area
- Total interior livable area: 859 sqft
Property
Parking
- Parking features: Garage - Detached
Features
- Exterior features: Other
Lot
- Size: 6,534 sqft
Details
- Parcel number: 26140007573183
Construction
Type & style
- Home type: SingleFamily
Materials
- Metal
Condition
- Year built: 1952
Community & neighborhood
Location
- Region: Rochester
Price history
| Date | Event | Price |
|---|---|---|
| 8/19/2025 | Sold | $150,000+7.2%$175/sqft |
Source: Public Record Report a problem | ||
| 7/31/2025 | Pending sale | $139,900$163/sqft |
Source: | ||
| 7/31/2025 | Listing removed | $139,900$163/sqft |
Source: | ||
| 6/11/2025 | Pending sale | $139,900$163/sqft |
Source: | ||
| 6/3/2025 | Listed for sale | $139,900$163/sqft |
Source: | ||
Public tax history
| Year | Property taxes | Tax assessment |
|---|---|---|
| 2024 | -- | $140,400 +65.2% |
| 2023 | -- | $85,000 |
| 2022 | -- | $85,000 |
Find assessor info on the county website
Neighborhood: Maplewood
Nearby schools
GreatSchools rating
- 5/10School 54 Flower City Community SchoolGrades: PK-6Distance: 2.5 mi
- 2/10School 58 World Of Inquiry SchoolGrades: PK-12Distance: 4 mi
- NANortheast College Preparatory High SchoolGrades: 9-12Distance: 3.1 mi
