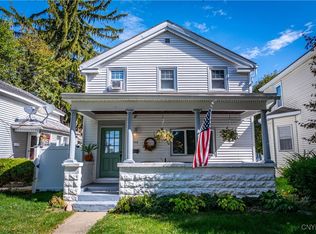Closed
$125,500
526 William St, Rome, NY 13440
3beds
1,436sqft
Single Family Residence
Built in 1940
5,662.8 Square Feet Lot
$157,100 Zestimate®
$87/sqft
$1,768 Estimated rent
Home value
$157,100
$145,000 - $170,000
$1,768/mo
Zestimate® history
Loading...
Owner options
Explore your selling options
What's special
***DEADLINE FOR OFFERS: All offers must be submitted by 1pm - Monday May 15th*** Welcome to this cozy 2 story home that boasts numerous updates, making it the perfect place to call home. Updates include a new roof (2016), furnace (2016), hot water heater (2016), and new gas meter (2022), ensuring that you'll enjoy a comfortable and worry-free living experience for years to come. A new front sidewalk was added last summer which adds to the stunning curb appeal of this home.
Enjoy your morning coffee on the enclosed front porch and sit back and relax in the evening. Inside, you'll be delighted to find updated windows and beautiful hardwood flooring throughout. The open concept living and dining area provides great space for entertaining and relaxation. The large kitchen offers an abundance of counter space, making meal preparation a breeze.
The second floor features three spacious bedrooms that offer ample closet space and an oversized bathroom with his and her sinks. There is also a large finished attic that is used as a bonus room, perfect for a home office, playroom, or additional living space.
Everything one could possibly need all under one roof!
Zillow last checked: 8 hours ago
Listing updated: July 31, 2023 at 09:34am
Listed by:
Anyssa Harris 315-335-3591,
Shamrock Real Estate Inc
Bought with:
Stephanie Wickham, 10311209933
Monarch Family Realty Inc.
Source: NYSAMLSs,MLS#: S1469693 Originating MLS: Mohawk Valley
Originating MLS: Mohawk Valley
Facts & features
Interior
Bedrooms & bathrooms
- Bedrooms: 3
- Bathrooms: 1
- Full bathrooms: 1
Heating
- Gas, Forced Air
Appliances
- Included: Gas Oven, Gas Range, Gas Water Heater, Refrigerator
- Laundry: Main Level
Features
- Attic, Ceiling Fan(s), Separate/Formal Dining Room, Separate/Formal Living Room
- Flooring: Ceramic Tile, Hardwood, Varies
- Basement: Full
- Has fireplace: No
Interior area
- Total structure area: 1,436
- Total interior livable area: 1,436 sqft
Property
Parking
- Parking features: No Garage
Features
- Levels: Two
- Stories: 2
- Patio & porch: Enclosed, Open, Porch
- Exterior features: Blacktop Driveway
Lot
- Size: 5,662 sqft
- Dimensions: 40 x 136
- Features: Rectangular, Rectangular Lot, Residential Lot
Details
- Additional structures: Shed(s), Storage
- Parcel number: 30130124202500020030000000
- Special conditions: Standard
Construction
Type & style
- Home type: SingleFamily
- Architectural style: Two Story
- Property subtype: Single Family Residence
Materials
- Vinyl Siding
- Foundation: Block
Condition
- Resale
- Year built: 1940
Utilities & green energy
- Sewer: Connected
- Water: Connected, Public
- Utilities for property: Sewer Connected, Water Connected
Community & neighborhood
Location
- Region: Rome
Other
Other facts
- Listing terms: Cash,Conventional,FHA
Price history
| Date | Event | Price |
|---|---|---|
| 7/31/2023 | Sold | $125,500+4.7%$87/sqft |
Source: | ||
| 6/25/2023 | Pending sale | $119,900$83/sqft |
Source: | ||
| 5/15/2023 | Contingent | $119,900$83/sqft |
Source: | ||
| 5/8/2023 | Listed for sale | $119,900+149.8%$83/sqft |
Source: | ||
| 12/11/2015 | Sold | $48,000-3%$33/sqft |
Source: | ||
Public tax history
| Year | Property taxes | Tax assessment |
|---|---|---|
| 2024 | -- | $59,000 |
| 2023 | -- | $59,000 |
| 2022 | -- | $59,000 |
Find assessor info on the county website
Neighborhood: 13440
Nearby schools
GreatSchools rating
- 3/10Louis V Denti Elementary SchoolGrades: K-6Distance: 0.8 mi
- 5/10Lyndon H Strough Middle SchoolGrades: 7-8Distance: 0.5 mi
- 4/10Rome Free AcademyGrades: 9-12Distance: 2.5 mi
Schools provided by the listing agent
- District: Rome
Source: NYSAMLSs. This data may not be complete. We recommend contacting the local school district to confirm school assignments for this home.
