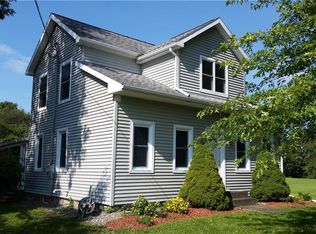Closed
$146,350
526 Wiley Rd, Savannah, NY 13146
3beds
1,232sqft
Single Family Residence
Built in 1975
0.87 Acres Lot
$152,200 Zestimate®
$119/sqft
$1,779 Estimated rent
Home value
$152,200
$126,000 - $184,000
$1,779/mo
Zestimate® history
Loading...
Owner options
Explore your selling options
What's special
Welcome to 526 Wiley Rd Savannah NY. List Price $134,800
1975 Built Ranch Features a Huge Country Kitchen, Cozy Living room with propane gas fireplace. 3 Bedrooms, 2 Full Baths. Full, Part Finished Walk Out Basement with Woodburn Stove and Laundry Hook up. Vaulted Ceiling Heated Breezeway. Oversized 2 car Garage. Nice Country Setting.
Property is selling " As-Is " Needs some TLC Paint, Flooring, updates.
Electric and Propane Heat. Septic pumped 2023. Well, New pump 2020. Roof 2008 (30 year) Water Heater 2012. Sump pump 2023. Water Softener and Inline Water System 2023.
Delayed Showings begin Friday 4/25 at 1pm. Delayed Negotiations Wednesday 4/30 at 4pm
Open House Sunday 4/27th 12-3pm
Zillow last checked: 8 hours ago
Listing updated: July 01, 2025 at 08:13am
Listed by:
Ro Naomi 585-748-0174,
Blue Arrow Real Estate
Bought with:
Tyler Parseghian, 10401382717
Howard Hanna S Tier Inc
Source: NYSAMLSs,MLS#: R1601770 Originating MLS: Rochester
Originating MLS: Rochester
Facts & features
Interior
Bedrooms & bathrooms
- Bedrooms: 3
- Bathrooms: 2
- Full bathrooms: 2
- Main level bathrooms: 2
- Main level bedrooms: 3
Heating
- Electric, Propane, Wood, Forced Air
Appliances
- Included: Dryer, Electric Oven, Electric Range, Propane Water Heater, Refrigerator, Washer, Water Purifier Owned, Water Softener Owned
- Laundry: In Basement
Features
- Ceiling Fan(s), Eat-in Kitchen, Country Kitchen, Bedroom on Main Level, Bath in Primary Bedroom, Main Level Primary
- Flooring: Carpet, Varies, Vinyl
- Windows: Thermal Windows
- Basement: Full,Partially Finished,Walk-Out Access,Sump Pump
- Number of fireplaces: 2
Interior area
- Total structure area: 1,232
- Total interior livable area: 1,232 sqft
Property
Parking
- Total spaces: 2
- Parking features: Attached, Garage, Driveway
- Attached garage spaces: 2
Features
- Levels: One
- Stories: 1
- Exterior features: Blacktop Driveway, Propane Tank - Leased
- Fencing: Pet Fence
Lot
- Size: 0.87 Acres
- Dimensions: 146 x 242
- Features: Agricultural, Rectangular, Rectangular Lot, Rural Lot
Details
- Parcel number: 54400007611000009774520000
- Special conditions: Standard
Construction
Type & style
- Home type: SingleFamily
- Architectural style: Ranch
- Property subtype: Single Family Residence
Materials
- Aluminum Siding, Wood Siding, Copper Plumbing
- Foundation: Block
- Roof: Asphalt
Condition
- Resale,Fixer
- Year built: 1975
Utilities & green energy
- Electric: Circuit Breakers
- Sewer: Septic Tank
- Water: Well
Community & neighborhood
Location
- Region: Savannah
Other
Other facts
- Listing terms: Cash,Conventional
Price history
| Date | Event | Price |
|---|---|---|
| 6/26/2025 | Sold | $146,350+8.6%$119/sqft |
Source: | ||
| 5/1/2025 | Pending sale | $134,800$109/sqft |
Source: | ||
| 4/25/2025 | Listed for sale | $134,800+67.5%$109/sqft |
Source: | ||
| 8/2/1999 | Sold | $80,500+18.4%$65/sqft |
Source: Public Record Report a problem | ||
| 12/31/1997 | Sold | $68,000$55/sqft |
Source: Public Record Report a problem | ||
Public tax history
| Year | Property taxes | Tax assessment |
|---|---|---|
| 2024 | -- | $120,000 |
| 2023 | -- | $120,000 |
| 2022 | -- | $120,000 |
Find assessor info on the county website
Neighborhood: 13146
Nearby schools
GreatSchools rating
- 3/10Clyde Savannah Elementary SchoolGrades: PK-6Distance: 5.8 mi
- 4/10Clyde-Savannah Middle SchoolGrades: 7-9Distance: 6.2 mi
- 4/10Clyde Savannah High SchoolGrades: 10-12Distance: 6.2 mi
Schools provided by the listing agent
- District: Clyde-Savannah
Source: NYSAMLSs. This data may not be complete. We recommend contacting the local school district to confirm school assignments for this home.
