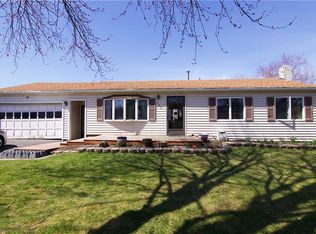Closed
$275,000
526 Wildbriar Rd, Rochester, NY 14623
3beds
1,718sqft
Single Family Residence
Built in 1970
0.31 Acres Lot
$305,900 Zestimate®
$160/sqft
$2,431 Estimated rent
Home value
$305,900
$291,000 - $321,000
$2,431/mo
Zestimate® history
Loading...
Owner options
Explore your selling options
What's special
Discover this inviting split-level gem featuring 3 bedrooms and 2 full baths. The upper level boasts an open concept kitchen, living, and dining room, plus 2 bedrooms and a full bath. The modern kitchen has been renovated and updated. The lower level offers a large bonus room with fireplace, an additional large bedroom, updated laundry room and another full bath, providing versatile living options. This house is nestled on a quiet residential street and has a 2 car garage. Relax in the large fenced in back yard and enjoy the beautifully landscaped front gardens that invite you to come right in!
Zillow last checked: 8 hours ago
Listing updated: October 14, 2023 at 07:50am
Listed by:
Timothy J. Dollinger 585-899-9534,
ROC Brokerage LLC
Bought with:
Timothy J. Dollinger, 10491209483
ROC Brokerage LLC
Source: NYSAMLSs,MLS#: R1486371 Originating MLS: Rochester
Originating MLS: Rochester
Facts & features
Interior
Bedrooms & bathrooms
- Bedrooms: 3
- Bathrooms: 2
- Full bathrooms: 2
- Main level bathrooms: 1
- Main level bedrooms: 2
Bedroom 1
- Level: Basement
Heating
- Gas, Forced Air
Cooling
- Central Air
Appliances
- Included: Dishwasher, Electric Oven, Electric Range, Disposal, Gas Water Heater, Microwave, Refrigerator
- Laundry: Main Level
Features
- Ceiling Fan(s), Den, Separate/Formal Dining Room, Eat-in Kitchen, Separate/Formal Living Room, Granite Counters, Home Office, Kitchen/Family Room Combo, Living/Dining Room, Bedroom on Main Level, Programmable Thermostat
- Flooring: Ceramic Tile, Hardwood, Luxury Vinyl, Varies
- Basement: Full,Finished,Walk-Out Access
- Number of fireplaces: 1
Interior area
- Total structure area: 1,718
- Total interior livable area: 1,718 sqft
Property
Parking
- Total spaces: 2
- Parking features: Attached, Garage, Driveway, Garage Door Opener
- Attached garage spaces: 2
Features
- Levels: Two
- Stories: 2
- Exterior features: Awning(s), Blacktop Driveway, Fully Fenced
- Fencing: Full
Lot
- Size: 0.31 Acres
- Dimensions: 90 x 150
- Features: Rectangular, Rectangular Lot, Residential Lot
Details
- Parcel number: 2632001621700001028000
- Special conditions: Standard
Construction
Type & style
- Home type: SingleFamily
- Architectural style: Two Story,Split Level
- Property subtype: Single Family Residence
Materials
- Vinyl Siding, Copper Plumbing
- Foundation: Block
- Roof: Asphalt
Condition
- Resale
- Year built: 1970
Utilities & green energy
- Electric: Circuit Breakers
- Sewer: Connected
- Water: Connected, Public
- Utilities for property: High Speed Internet Available, Sewer Connected, Water Connected
Community & neighborhood
Location
- Region: Rochester
- Subdivision: Wedgewood Park Sec 10b
Other
Other facts
- Listing terms: Cash,Conventional,FHA,Private Financing Available,VA Loan
Price history
| Date | Event | Price |
|---|---|---|
| 9/22/2023 | Sold | $275,000+22.3%$160/sqft |
Source: | ||
| 8/4/2023 | Pending sale | $224,900$131/sqft |
Source: | ||
| 7/25/2023 | Listed for sale | $224,900+42.3%$131/sqft |
Source: | ||
| 12/3/2020 | Sold | $158,000+22.5%$92/sqft |
Source: Public Record Report a problem | ||
| 6/29/2006 | Sold | $129,010+69.8%$75/sqft |
Source: Public Record Report a problem | ||
Public tax history
| Year | Property taxes | Tax assessment |
|---|---|---|
| 2024 | -- | $239,000 |
| 2023 | -- | $239,000 +46.5% |
| 2022 | -- | $163,100 +6% |
Find assessor info on the county website
Neighborhood: 14623
Nearby schools
GreatSchools rating
- 6/10David B Crane Elementary SchoolGrades: K-3Distance: 0.4 mi
- 6/10Charles H Roth Middle SchoolGrades: 7-9Distance: 2.1 mi
- 7/10Rush Henrietta Senior High SchoolGrades: 9-12Distance: 1.3 mi
Schools provided by the listing agent
- District: Rush-Henrietta
Source: NYSAMLSs. This data may not be complete. We recommend contacting the local school district to confirm school assignments for this home.
