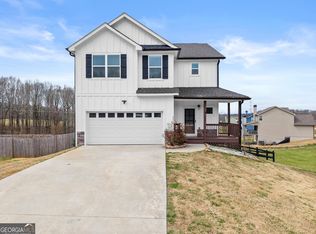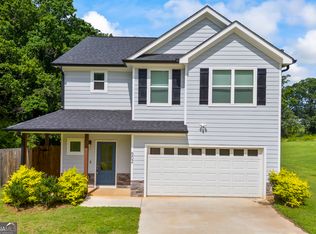Closed
$392,500
526 Wilbanks Rd, Alto, GA 30510
4beds
2,123sqft
Single Family Residence
Built in 2021
1.14 Acres Lot
$395,300 Zestimate®
$185/sqft
$2,545 Estimated rent
Home value
$395,300
Estimated sales range
Not available
$2,545/mo
Zestimate® history
Loading...
Owner options
Explore your selling options
What's special
Looking for space, comfort, and convenience? You've found it in this charming ranch-style retreat in Alto! Nestled on just over an acre with no HOA, this 4-bedroom, 3.5-bath home blends smart design with everyday functionality. Step inside to an open floor plan that flows effortlessly from room to room. The main level features a spacious master suite with a connected laundry room for maximum convenience, plus two additional bedrooms and 2.5 bathrooms perfect for family or guests. The kitchen is a standout with crisp white cabinetry, granite countertops, and a clear view into the cozy living room, where a wood-burning fireplace sets the mood for quiet nights in. Need more space? Upstairs you'll find a private fourth bedroom and full bath ideal as a teen suite, home office, or guest hideaway. Head out back to enjoy your fenced yard and covered patio, complete with a second wood-burning fireplace the ultimate spot to unwind or entertain year-round. And talk about location you're just moments from Interstate 365, giving you quick access to work, shopping, dining, and more. This one has it all, comfort, flexibility, and location. Don't miss it!
Zillow last checked: 8 hours ago
Listing updated: August 04, 2025 at 08:06am
Listed by:
Chad Buffington 678-267-7080,
Buffington Real Estate Group
Bought with:
Michelle Rutledge, 361496
Byer Realty
Source: GAMLS,MLS#: 10557097
Facts & features
Interior
Bedrooms & bathrooms
- Bedrooms: 4
- Bathrooms: 4
- Full bathrooms: 3
- 1/2 bathrooms: 1
- Main level bathrooms: 2
- Main level bedrooms: 3
Kitchen
- Features: Pantry, Solid Surface Counters
Heating
- Electric, Heat Pump
Cooling
- Central Air, Electric, Zoned
Appliances
- Included: Dishwasher, Microwave, Oven/Range (Combo)
- Laundry: Other
Features
- Double Vanity, Tile Bath, Walk-In Closet(s)
- Flooring: Carpet, Vinyl
- Windows: Double Pane Windows
- Basement: None
- Number of fireplaces: 2
- Fireplace features: Factory Built, Living Room
- Common walls with other units/homes: No Common Walls
Interior area
- Total structure area: 2,123
- Total interior livable area: 2,123 sqft
- Finished area above ground: 2,123
- Finished area below ground: 0
Property
Parking
- Total spaces: 2
- Parking features: Garage
- Has garage: Yes
Features
- Levels: One and One Half
- Stories: 1
- Patio & porch: Patio
- Exterior features: Other
- Fencing: Back Yard,Fenced,Privacy,Wood
Lot
- Size: 1.14 Acres
- Features: Other
Details
- Parcel number: 051 005C
Construction
Type & style
- Home type: SingleFamily
- Architectural style: Craftsman,Ranch
- Property subtype: Single Family Residence
Materials
- Other
- Roof: Composition
Condition
- Resale
- New construction: No
- Year built: 2021
Utilities & green energy
- Electric: 220 Volts
- Sewer: Septic Tank
- Water: Public
- Utilities for property: None
Community & neighborhood
Community
- Community features: None
Location
- Region: Alto
- Subdivision: None
Other
Other facts
- Listing agreement: Exclusive Right To Sell
- Listing terms: Cash,Conventional,FHA,VA Loan
Price history
| Date | Event | Price |
|---|---|---|
| 7/31/2025 | Sold | $392,500-3.1%$185/sqft |
Source: | ||
| 7/21/2025 | Pending sale | $405,000$191/sqft |
Source: | ||
| 7/3/2025 | Listed for sale | $405,000-1.2%$191/sqft |
Source: | ||
| 7/1/2025 | Listing removed | $410,000$193/sqft |
Source: | ||
| 5/28/2025 | Price change | $410,000-3.5%$193/sqft |
Source: | ||
Public tax history
| Year | Property taxes | Tax assessment |
|---|---|---|
| 2024 | $3,342 +22.1% | $155,888 +20.5% |
| 2023 | $2,738 | $129,332 +1.9% |
| 2022 | -- | $126,960 |
Find assessor info on the county website
Neighborhood: 30510
Nearby schools
GreatSchools rating
- 6/10Level Grove Elementary SchoolGrades: PK-5Distance: 2.9 mi
- 9/10South Habersham Middle SchoolGrades: 6-8Distance: 2.9 mi
- 8/10Habersham Central High SchoolGrades: 9-12Distance: 7.2 mi
Schools provided by the listing agent
- Elementary: Level Grove
- Middle: South Habersham
- High: Habersham Central
Source: GAMLS. This data may not be complete. We recommend contacting the local school district to confirm school assignments for this home.
Get a cash offer in 3 minutes
Find out how much your home could sell for in as little as 3 minutes with a no-obligation cash offer.
Estimated market value$395,300
Get a cash offer in 3 minutes
Find out how much your home could sell for in as little as 3 minutes with a no-obligation cash offer.
Estimated market value
$395,300

