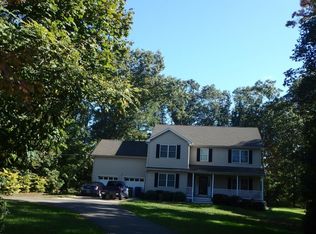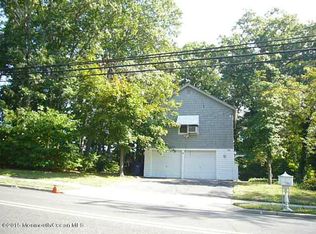This is a one-of-a-kind home, featuring high ceilings, wooden built-in columns and a charming wrap-around porch for all season enjoyment. Beautiful refinished hardwood floors throughout; 2009 interior renovations include plumbing, drywall/paint, electric, and 2-zone forced-air heat/central air. Additional exterior renovations include a new roof, windows, and vinyl siding. Situated on a RARE 100 x 257 x 170 x 133 lot, this private property backs up to woods. With room for ample parking, the potential can be there for a pool or garage addition. Located near Jersey Shore Hospital, it is also a commuters delight (near Rt's 18, 66, 33, 195 and GSP). Just 2 short miles to area beaches, marina's, and Asbury Park entertainment and restaurants. This is the perfect NJ shore home
This property is off market, which means it's not currently listed for sale or rent on Zillow. This may be different from what's available on other websites or public sources.


